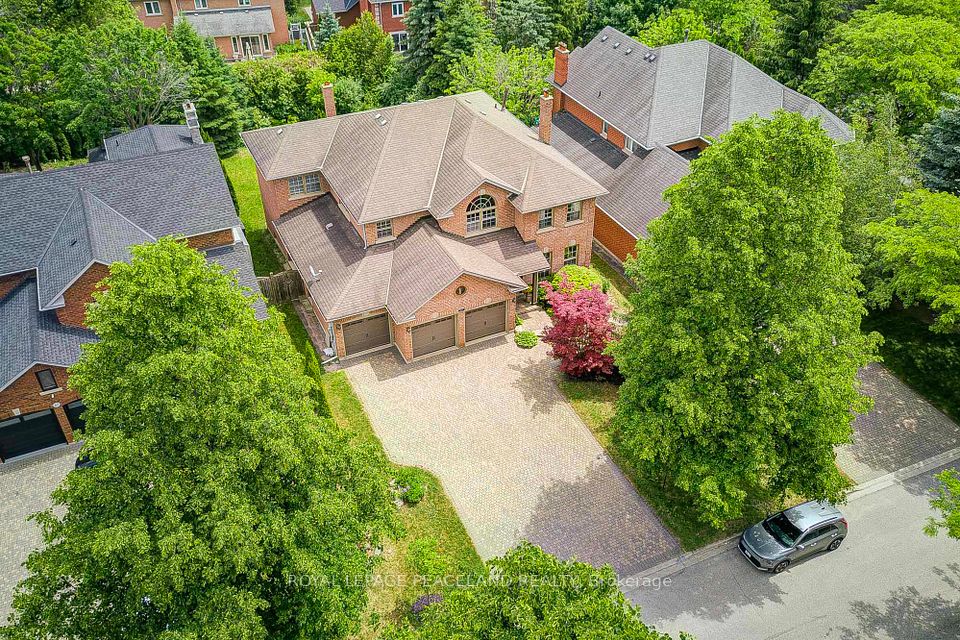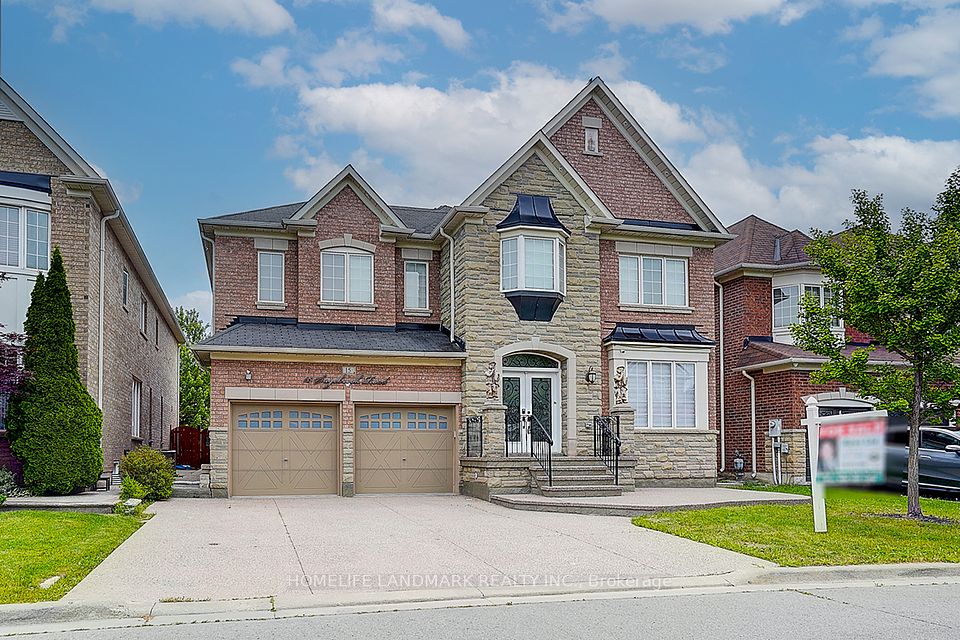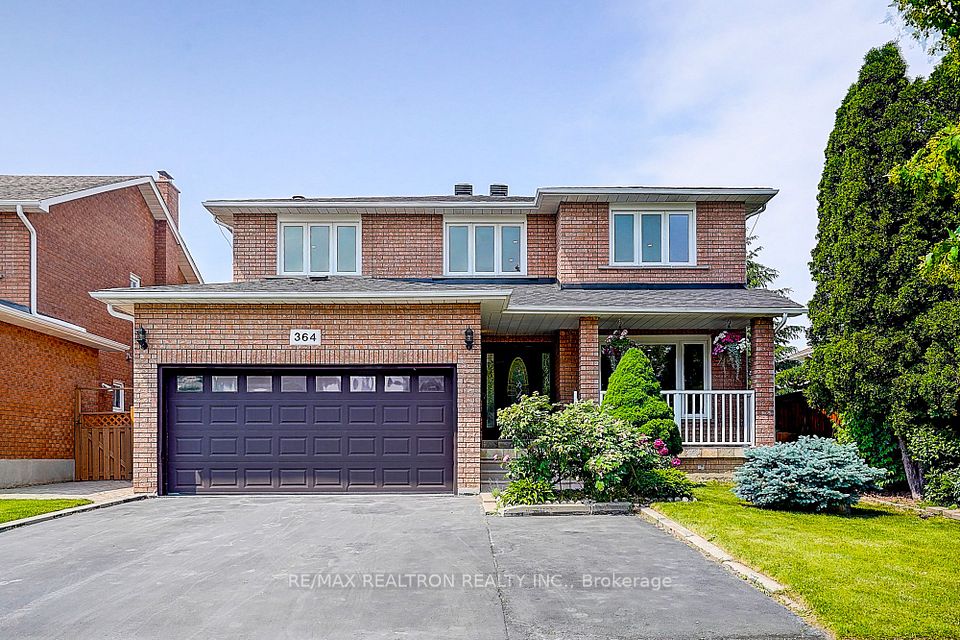$1,688,000
645 Park Road, Innisfil, ON L9S 2E1
Property Description
Property type
Detached
Lot size
N/A
Style
2-Storey
Approx. Area
3000-3500 Sqft
Room Information
| Room Type | Dimension (length x width) | Features | Level |
|---|---|---|---|
| Kitchen | 7.44 x 3.06 m | Centre Island, Open Concept, Tile Floor | Main |
| Dining Room | 7.44 x 3.1 m | Open Concept, Tile Floor, Combined w/Kitchen | Main |
| Living Room | 7.44 x 4.32 m | W/O To Deck, Open Concept | Main |
| Primary Bedroom | 3.6 x 4.81 m | W/O To Balcony, 3 Pc Ensuite | Main |
About 645 Park Road
Welcome To 645 Park Rd. This 5 Bed 5 Bath Home Sits On A 50 Ft X 100 Ft Lot Backing Onto Lake Simcoe! Enjoy Lake Views Without The Lakefront Price Tag! Featuring 3,331 Sq.Ft Above Grade + A 1,762 Sq.Ft Finished Walkout Basement! Multi-Level Living With A Kitchen And Bedrooms On Each Floor! The Main Floor Kitchen Features A Centre Island Combined With Living & Dining Room And Walkout To Deck. Main Floor Primary Bedroom Includes A 3 Piece Ensuite And Walkout To An Oversized Balcony! Upper Level Includes A Kitchen Combined With Living & Dining Area, Which Doubles As A Secondary Primary Bedroom With A 4 Pc Ensuite & Walkout To Balcony! Finished Basement Includes An Attached Garage, Kitchen Combined With Living Room And Walkout To Yard! Ideal For Cottage Sharing With Family Or Great Rental Opportunities!
Home Overview
Last updated
17 hours ago
Virtual tour
None
Basement information
Partially Finished
Building size
--
Status
In-Active
Property sub type
Detached
Maintenance fee
$N/A
Year built
--
Additional Details
Price Comparison
Location

Angela Yang
Sales Representative, ANCHOR NEW HOMES INC.
MORTGAGE INFO
ESTIMATED PAYMENT
Some information about this property - Park Road

Book a Showing
Tour this home with Angela
I agree to receive marketing and customer service calls and text messages from Condomonk. Consent is not a condition of purchase. Msg/data rates may apply. Msg frequency varies. Reply STOP to unsubscribe. Privacy Policy & Terms of Service.












