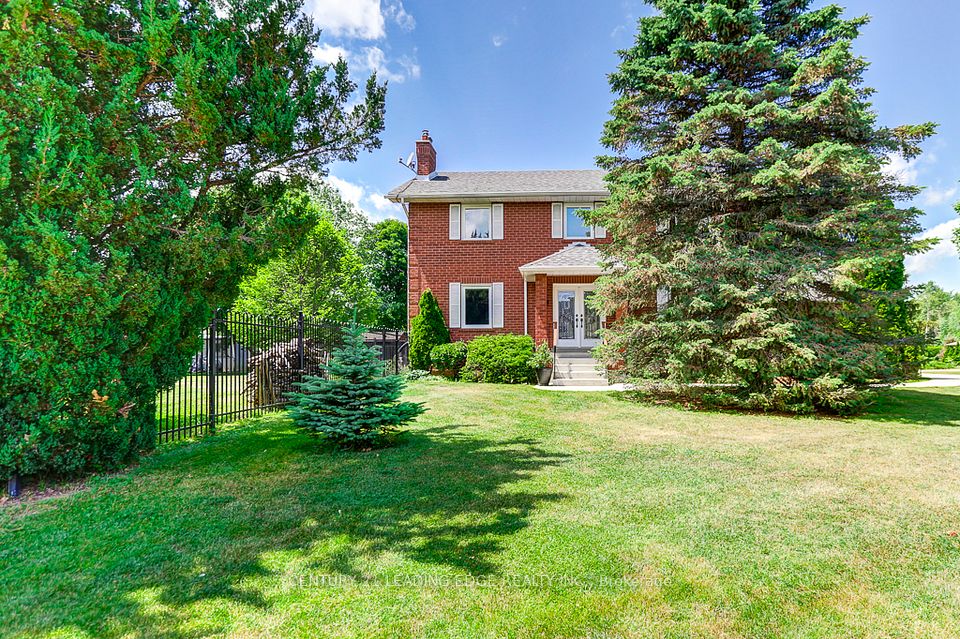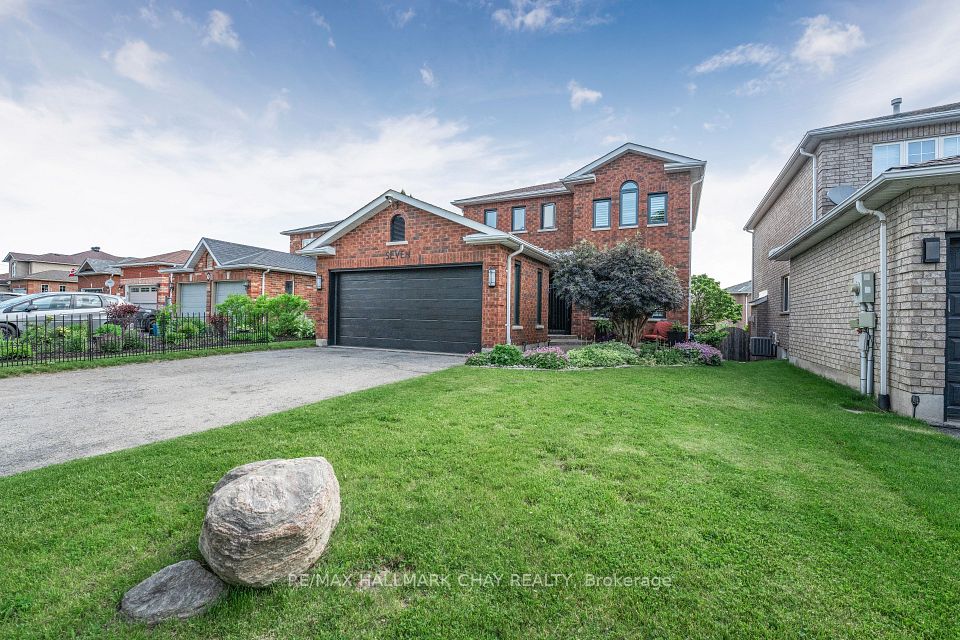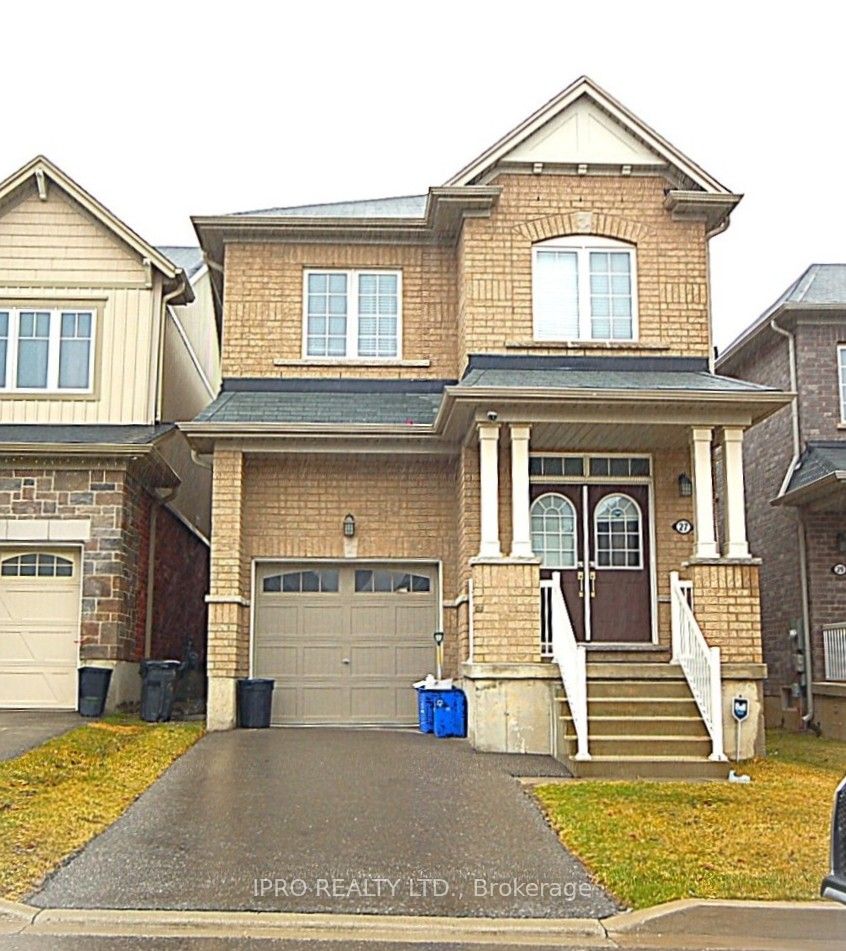$785,000
645 Riverside Drive, London North, ON N6H 2S2
Property Description
Property type
Detached
Lot size
N/A
Style
Bungalow
Approx. Area
1100-1500 Sqft
Room Information
| Room Type | Dimension (length x width) | Features | Level |
|---|---|---|---|
| Dining Room | 2.96 x 3.19 m | N/A | Main |
| Kitchen | 3.41 x 4.31 m | N/A | Main |
| Living Room | 5.68 x 3.96 m | N/A | Main |
| Primary Bedroom | 3.72 x 3.38 m | N/A | Main |
About 645 Riverside Drive
Experience elegant living in this stylish, turnkey living in one of London's most desirable neighbourhoods with this beautifully updated 4 bedroom, 2 bath bungalow offering over 2,000 square feet of finished space. Ideally located across from parkland and just minutes from downtown, this home blends modern comfort with timeless charm. Inside, the main floor features a spacious primary bedroom, a second bedroom, and a flexible family room that can serve as a third bedroom. Upgrades include luxury vinyl plank flooring (2021), ceramic tile (2022), and triple-glazed black windows (2021), including a striking bay window with tranquil views.The renovated kitchen (2021) is a standout, with granite waterfall countertops, matte black fixtures, a custom glass tile backsplash, and high-end Samsung appliances. Open-concept living and dining areas are warmed by shiplap and board-and-batten feature walls (2022), adding character and style. The updated main bathroom reflects the homes clean, modern aesthetic.The finished lower level offers a large rec room, guest bedroom, and a second full bath updated by Bath Fitter ideal for family or visitors. For the ultimate lifestyle - Step outside to a backyard retreat that feels like your own private resort. Designed for entertaining and quiet evenings alike, the space features a custom-stamped concrete patio (2022), three-tiered composite decks (2022), a cedar bar (2022), a hot tub, and a fully fenced, lush green yard that invites you to relax and unwind. Additional recent updates include a new roof, eaves, and downspouts (2023), along with professional interior painting (2022), making this a fully move-in-ready property. With its refined finishes, flexible layout, and showstopping outdoor space, this home offers a rare opportunity to enjoy turnkey living in a prime London location.
Home Overview
Last updated
10 hours ago
Virtual tour
None
Basement information
Full, Finished
Building size
--
Status
In-Active
Property sub type
Detached
Maintenance fee
$N/A
Year built
2024
Additional Details
Price Comparison
Location

Angela Yang
Sales Representative, ANCHOR NEW HOMES INC.
MORTGAGE INFO
ESTIMATED PAYMENT
Some information about this property - Riverside Drive

Book a Showing
Tour this home with Angela
I agree to receive marketing and customer service calls and text messages from Condomonk. Consent is not a condition of purchase. Msg/data rates may apply. Msg frequency varies. Reply STOP to unsubscribe. Privacy Policy & Terms of Service.












