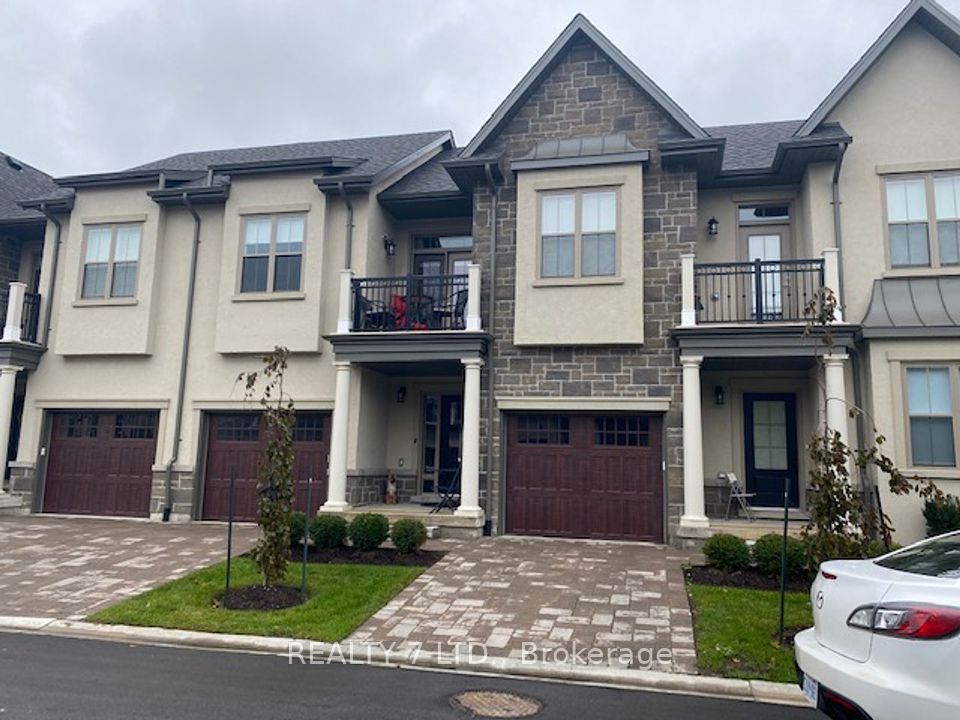$649,999
649E Warden Avenue, Toronto E04, ON M1L 0E7
Property Description
Property type
Condo Townhouse
Lot size
N/A
Style
Stacked Townhouse
Approx. Area
1000-1199 Sqft
Room Information
| Room Type | Dimension (length x width) | Features | Level |
|---|---|---|---|
| Living Room | 4.46 x 2.74 m | Open Concept | Main |
| Kitchen | 2.65 x 2.56 m | Open Concept | Main |
| Dining Room | 4.46 x 2.74 m | W/O To Balcony | Main |
| Primary Bedroom | 4.66 x 3.14 m | Closet | Main |
About 649E Warden Avenue
Welcome to Your Peaceful Retreat in the City! This Charming 3-Bedroom Townhome Offers Over 1100 Sq Ft of Functional Living Space, Perfectly Designed for Comfort and Ease. Nestled in a Quiet Family-friendly Neighbourhood, You'll Love Being Surrounded by Lush Greenery, Scenic Trails, and Nearby Parks, Plus You're Just Minutes From the Iconic Scarborough Bluffs! The Layout is Smart and Spacious, Ideal for Both Everyday Living and Entertaining. Enjoy the Convenience of a Private Garage and Two Additional Driveway Parking Spots, Along With Quick Access to Public Transit, Shopping, Schools, and All the Amenities You Need. A Rare Blend of Tranquility and Urban Convenience... Don't Miss This One!
Home Overview
Last updated
1 day ago
Virtual tour
None
Basement information
None
Building size
--
Status
In-Active
Property sub type
Condo Townhouse
Maintenance fee
$555
Year built
--
Additional Details
Price Comparison
Location

Angela Yang
Sales Representative, ANCHOR NEW HOMES INC.
MORTGAGE INFO
ESTIMATED PAYMENT
Some information about this property - Warden Avenue

Book a Showing
Tour this home with Angela
I agree to receive marketing and customer service calls and text messages from Condomonk. Consent is not a condition of purchase. Msg/data rates may apply. Msg frequency varies. Reply STOP to unsubscribe. Privacy Policy & Terms of Service.












