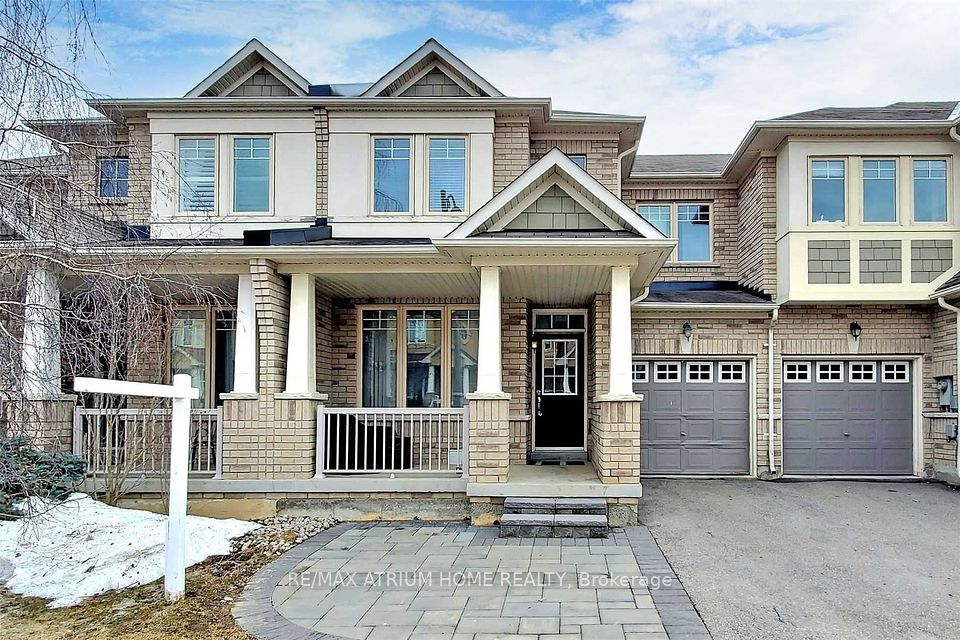$2,850
65 Candlebrook Drive, Whitby, ON L1R 2V6
Property Description
Property type
Att/Row/Townhouse
Lot size
N/A
Style
2-Storey
Approx. Area
1100-1500 Sqft
Room Information
| Room Type | Dimension (length x width) | Features | Level |
|---|---|---|---|
| Living Room | 5.61 x 2.29 m | Open Concept, Gas Fireplace, Hardwood Floor | Main |
| Dining Room | 5.61 x 2.29 m | W/O To Deck, Combined w/Living, Hardwood Floor | Main |
| Kitchen | 3.01 x 2.6 m | B/I Dishwasher, Ceramic Floor, Breakfast Bar | Main |
| Primary Bedroom | 5.74 x 3.73 m | Open Concept, Broadloom, Closet | Second |
About 65 Candlebrook Drive
Fantastic Freehold Townhome In Great Whitby Neighbourhood! This Amazing Home Has It All! 3 Bedroom, Open Concept Layout With Hardwood And Ceramics! Fully Fenced, Private Southern Exposure Yard. W/O To Deck. High Efficiency Furnace And Large Finished Garage. Clear views and excellent access to everyday amenities make this home a fantastic choice! Great school neighbourhood if you have school going kids. No Sidewalk, No Traffic And available to move in from August 1, 2025.
Home Overview
Last updated
1 day ago
Virtual tour
None
Basement information
Finished
Building size
--
Status
In-Active
Property sub type
Att/Row/Townhouse
Maintenance fee
$N/A
Year built
--
Additional Details
Location

Angela Yang
Sales Representative, ANCHOR NEW HOMES INC.
Some information about this property - Candlebrook Drive

Book a Showing
Tour this home with Angela
I agree to receive marketing and customer service calls and text messages from Condomonk. Consent is not a condition of purchase. Msg/data rates may apply. Msg frequency varies. Reply STOP to unsubscribe. Privacy Policy & Terms of Service.












