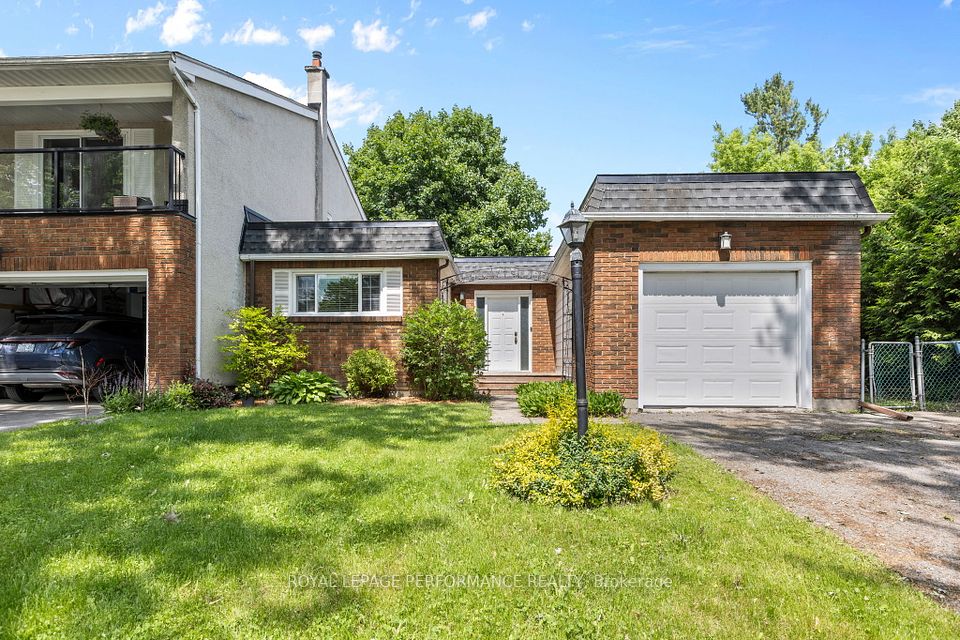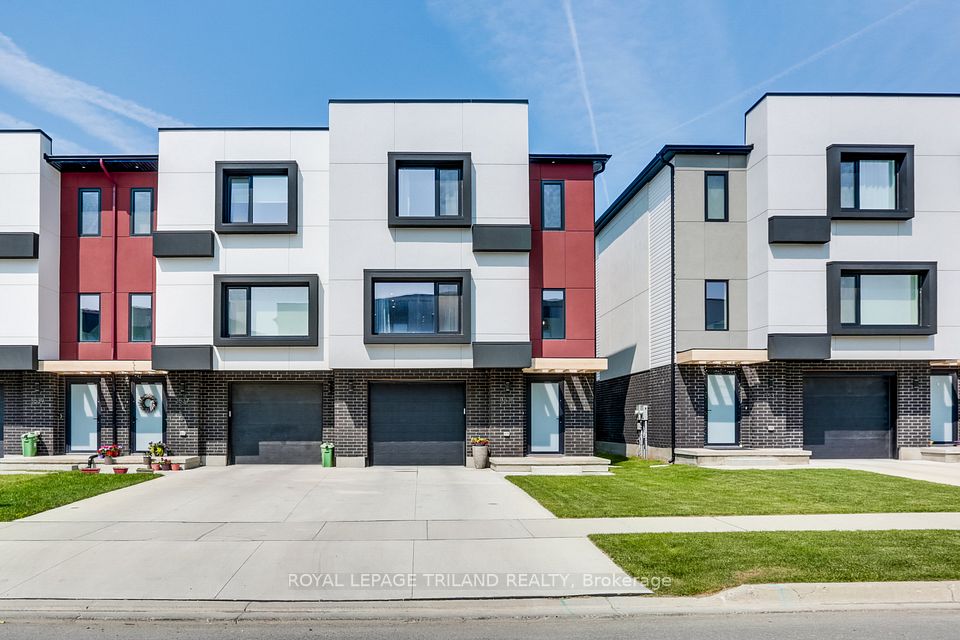$569,000
65 Evans Street, Prince Edward County, ON K0K 2T0
Property Description
Property type
Att/Row/Townhouse
Lot size
< .50
Style
3-Storey
Approx. Area
1500-2000 Sqft
Room Information
| Room Type | Dimension (length x width) | Features | Level |
|---|---|---|---|
| Foyer | 2.74 x 1.52 m | N/A | Main |
| Kitchen | 3.35 x 2.74 m | N/A | Second |
| Dining Room | 2.13 x 3.66 m | N/A | Second |
| Living Room | 3.05 x 7.19 m | N/A | Second |
About 65 Evans Street
Welcome to 65 Evans STREET, Picton! This sparkling new, 3-storey, freehold, end unit townhome might be a great getaway from the City. Modern finishings in a neutral light-filled space with an open concept. Spacious family room and kitchen with island , breakfast nook and walkout to south facing balcony. Great separation on the third floor; Master bedroom with walkthrough closet and a 4 piece ensuite, and 2 additional bedrooms and bath. The location is next to none and is within walking distance to Picton's vibrant Downtown. You won't want to miss out on the County's many attractions; beaches, restaurants, wineries, galleries and theatre. Come be a part of a quiet growing community.
Home Overview
Last updated
Jun 14
Virtual tour
None
Basement information
None
Building size
--
Status
In-Active
Property sub type
Att/Row/Townhouse
Maintenance fee
$N/A
Year built
--
Additional Details
Price Comparison
Location

Angela Yang
Sales Representative, ANCHOR NEW HOMES INC.
MORTGAGE INFO
ESTIMATED PAYMENT
Some information about this property - Evans Street

Book a Showing
Tour this home with Angela
I agree to receive marketing and customer service calls and text messages from Condomonk. Consent is not a condition of purchase. Msg/data rates may apply. Msg frequency varies. Reply STOP to unsubscribe. Privacy Policy & Terms of Service.












