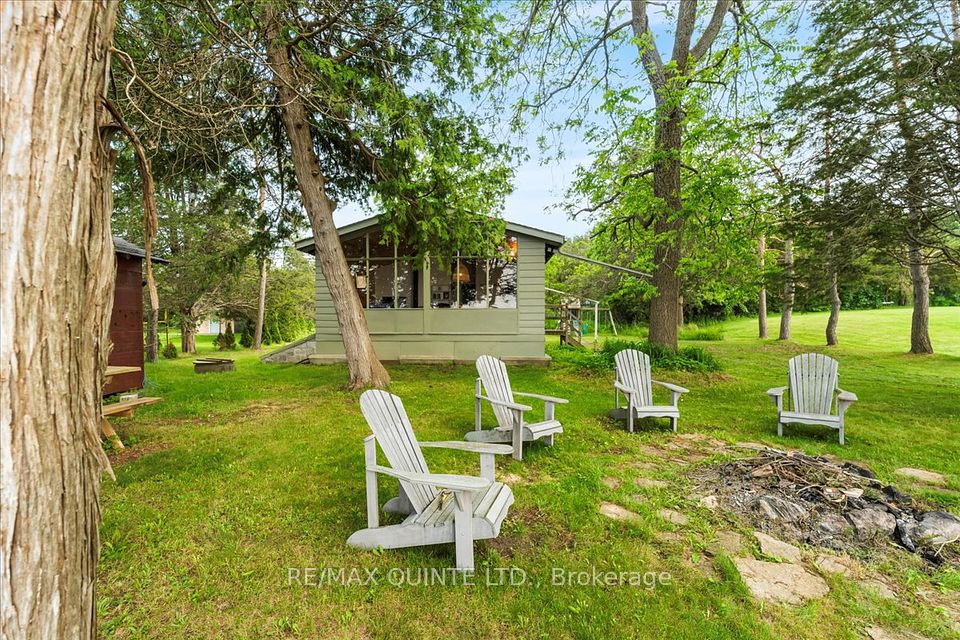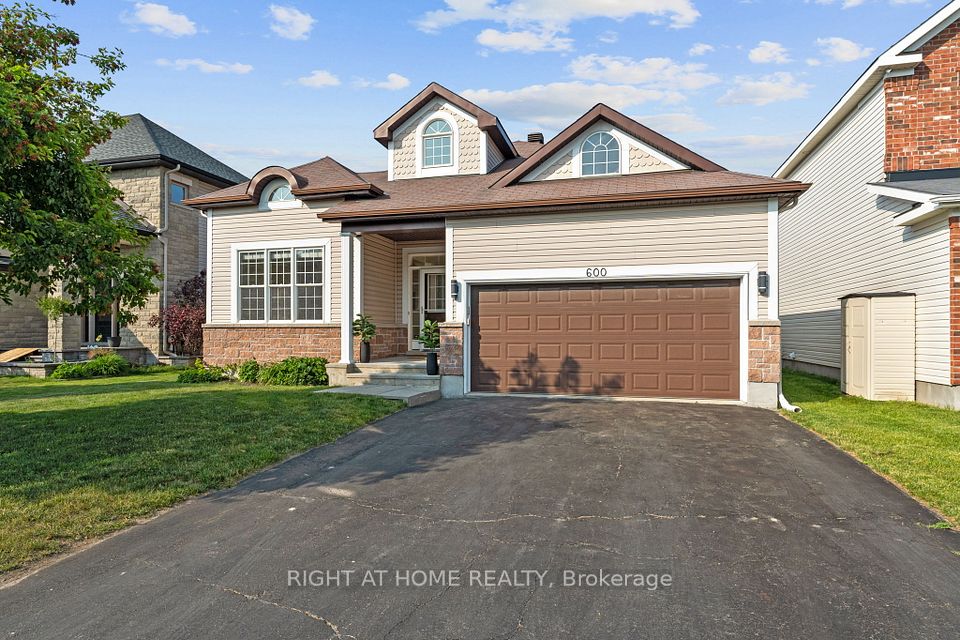$699,900
65 John Street, Orangeville, ON L9W 2P7
Property Description
Property type
Detached
Lot size
N/A
Style
Bungalow
Approx. Area
700-1100 Sqft
Room Information
| Room Type | Dimension (length x width) | Features | Level |
|---|---|---|---|
| Living Room | 4.5 x 3.3 m | Hardwood Floor, Electric Fireplace | Main |
| Dining Room | 3 x 2.3 m | Hardwood Floor | Main |
| Kitchen | 3.3 x 3.3 m | Laminate, W/O To Patio, B/I Dishwasher | Main |
| Primary Bedroom | 3 x 3.3 m | Hardwood Floor, Closet | Main |
About 65 John Street
Don't delay in seeing this charming home located in the heart of Orangeville, within walking distance to downtown shops, restaurants, Farmers Market and town Theatre. A quaint, covered front porch welcomes you to this lovely 3 bedroom bungalow. The home features an updated kitchen with ivory tone cabinetry, large rectangular stainless steel sink with Flex faucet, laminate flooring, plus convenient walkout to side patio. Classic oak plank flooring throughout the main floor living space and bedrooms and large updated windows allow for lots of natural light. The lower level is finished to include a spacious recreation room, and beautiful bathroom with double sinks and glass shower. There is also a separate office with above-grade window and built-in shelving, great for home occupation or 4th bedroom. The basement features an open laundry room area and lots of separate storage options for off-season items. Note this is a carpet-free home! Look outside and you will find a private and mature yard with lots of trees, perennial gardens, garden shed and huge patio offering space for BBQ and 'al fresco' dining, along with ample parking area.
Home Overview
Last updated
6 hours ago
Virtual tour
None
Basement information
Finished
Building size
--
Status
In-Active
Property sub type
Detached
Maintenance fee
$N/A
Year built
--
Additional Details
Price Comparison
Location

Angela Yang
Sales Representative, ANCHOR NEW HOMES INC.
MORTGAGE INFO
ESTIMATED PAYMENT
Some information about this property - John Street

Book a Showing
Tour this home with Angela
I agree to receive marketing and customer service calls and text messages from Condomonk. Consent is not a condition of purchase. Msg/data rates may apply. Msg frequency varies. Reply STOP to unsubscribe. Privacy Policy & Terms of Service.






