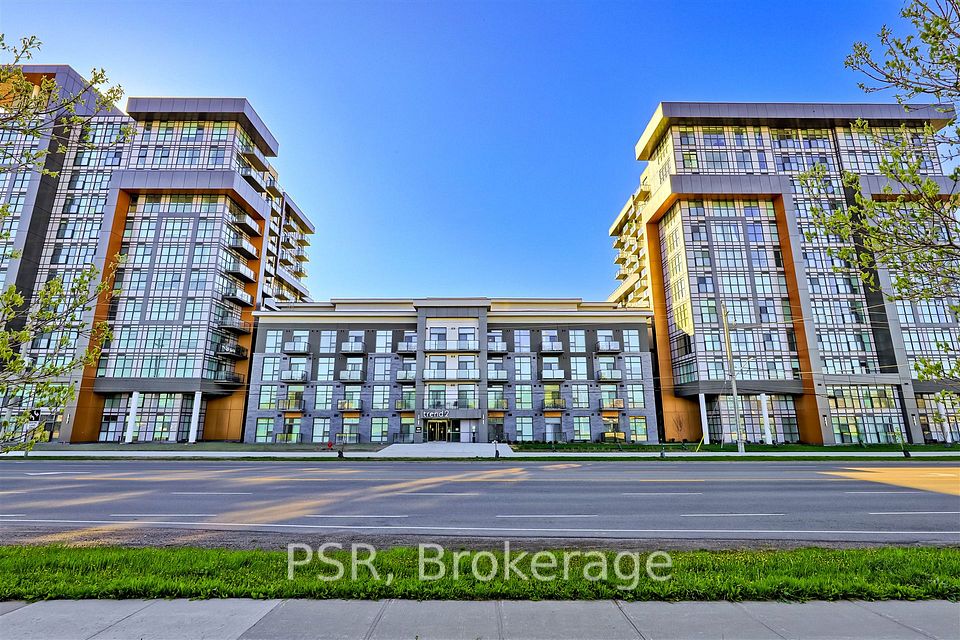$584,900
65 Shipway Avenue, Clarington, ON L1B 0B7
Property Description
Property type
Condo Apartment
Lot size
N/A
Style
Apartment
Approx. Area
800-899 Sqft
Room Information
| Room Type | Dimension (length x width) | Features | Level |
|---|---|---|---|
| Kitchen | 3.34 x 2.95 m | Stainless Steel Appl, Quartz Counter, Breakfast Bar | Main |
| Living Room | 5.33 x 3.36 m | Open Concept, W/O To Patio, Large Window | Main |
| Primary Bedroom | 5.29 x 3.1 m | 4 Pc Ensuite, Walk-In Closet(s), W/O To Patio | Main |
| Bedroom 2 | 3.44 x 2.93 m | Large Window, Closet | Main |
About 65 Shipway Avenue
Beautiful and nicely updated 2 bed 2 full bath condo in the stunning Port of Newcastle. Spacious ground level unit with multiple walkouts to the oversized patio area. Quartz kitchen with Stainless steel appliances, undermount sink and upgraded cabinetry. Open concept living area with sun filled walkout to patio. Primary bedroom with huge walk in closet, 4 piece quartz ensuite and patio walkout. Secure underground parking and two storage lockers for added convenience. Amazing amenities at the admiral's walk clubhouse across the street and great location with Lake Ontario waterfront access nearby.
Home Overview
Last updated
Jun 7
Virtual tour
None
Basement information
None
Building size
--
Status
In-Active
Property sub type
Condo Apartment
Maintenance fee
$643.28
Year built
--
Additional Details
Price Comparison
Location

Angela Yang
Sales Representative, ANCHOR NEW HOMES INC.
MORTGAGE INFO
ESTIMATED PAYMENT
Some information about this property - Shipway Avenue

Book a Showing
Tour this home with Angela
I agree to receive marketing and customer service calls and text messages from Condomonk. Consent is not a condition of purchase. Msg/data rates may apply. Msg frequency varies. Reply STOP to unsubscribe. Privacy Policy & Terms of Service.












