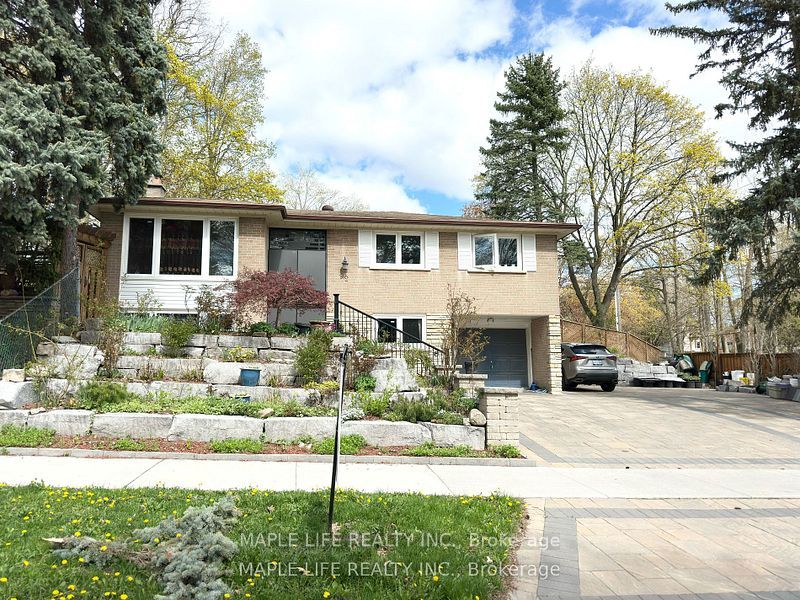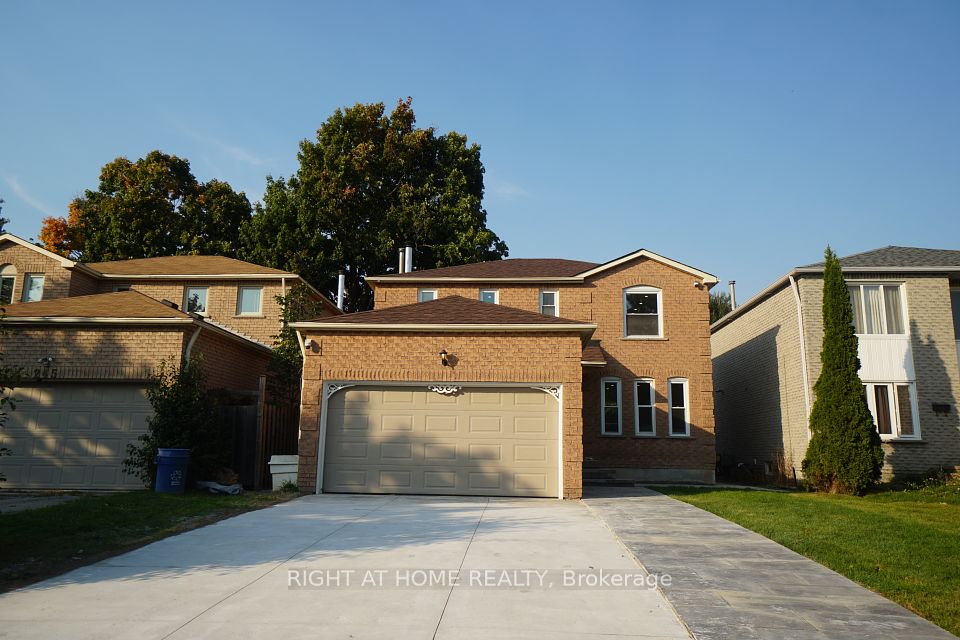$1,188,000
65 Thomas Street, Stratford, ON N5A 0B9
Property Description
Property type
Detached
Lot size
< .50
Style
2-Storey
Approx. Area
2500-3000 Sqft
Room Information
| Room Type | Dimension (length x width) | Features | Level |
|---|---|---|---|
| Bedroom | 2.26 x 1.04 m | N/A | Main |
| Dining Room | 5.67 x 6.34 m | N/A | Main |
| Foyer | 2.12 x 2.58 m | N/A | Main |
| Kitchen | 5.35 x 5 m | N/A | Main |
About 65 Thomas Street
Step into nearly 4000 sqft of effortless elegance at 65 Thomas Street - a home where every detail has been thoughtfully curated for a luxurious family living experience. Nestled in an established newer neighbourhood in the beautiful City of Stratford, this upscale, move-in-ready residence offers a seamless blend of comfort, sophistication, and modern convenience. The main level features hardwood flooring and a bright open-concept layout ideal for entertaining and everyday living. The kitchen is a true showstopper, boasting quartz countertops and built-ins, full-size side-by-side fridge/freezer, double ovens, microwave, an oversized range, ample cabinetry, a pull-out pantry, and a dedicated wine and beverage station. Upstairs, the primary suite offers a peaceful retreat with dual walk-in California closets and a spa-inspired 5-piece ensuite, complete with separate vanities, a soaker tub, and a glass shower. Three additional bedrooms including one with a Murphy bed and a second-floor laundry room provide exceptional space and functionality. The impeccably finished basement showcases high-end finishes and a thoughtfully designed layout that maximizes every inch of space. Featuring a full second kitchen with enclosed stacked washer/dryer, a cozy fireplace, and a custom TV/media centre, it is perfectly suited for luxurious multi-generational living, upscale entertaining, or a private in-law suite. A professionally installed hardwired network throughout the home supports secure, high-performance work-from-home capabilities. Step outside to a professionally landscaped backyard featuring a stamped concrete patio, two-tier deck, built-in Hybrid Beachcomber hot tub, and natural gas BBQ hook up perfect for relaxing or entertaining. The double car garage offers custom-built storage and shelving, while the entire property is enhanced by a full irrigation system and protected by proprietary security cameras. This home is move in ready for any discerning buyer.
Home Overview
Last updated
29 minutes ago
Virtual tour
None
Basement information
Finished
Building size
--
Status
In-Active
Property sub type
Detached
Maintenance fee
$N/A
Year built
2024
Additional Details
Price Comparison
Location

Angela Yang
Sales Representative, ANCHOR NEW HOMES INC.
MORTGAGE INFO
ESTIMATED PAYMENT
Some information about this property - Thomas Street

Book a Showing
Tour this home with Angela
I agree to receive marketing and customer service calls and text messages from Condomonk. Consent is not a condition of purchase. Msg/data rates may apply. Msg frequency varies. Reply STOP to unsubscribe. Privacy Policy & Terms of Service.












