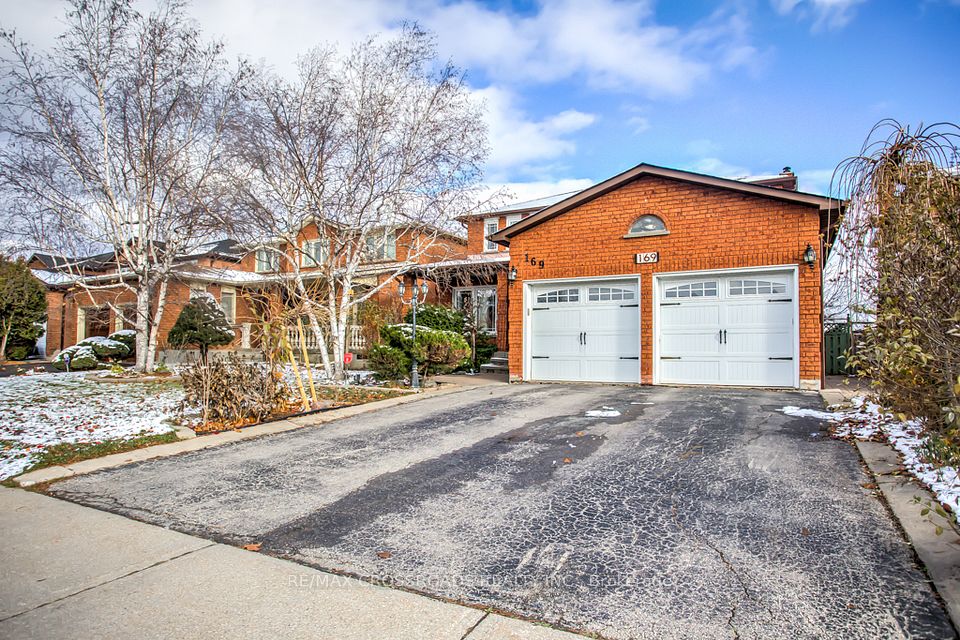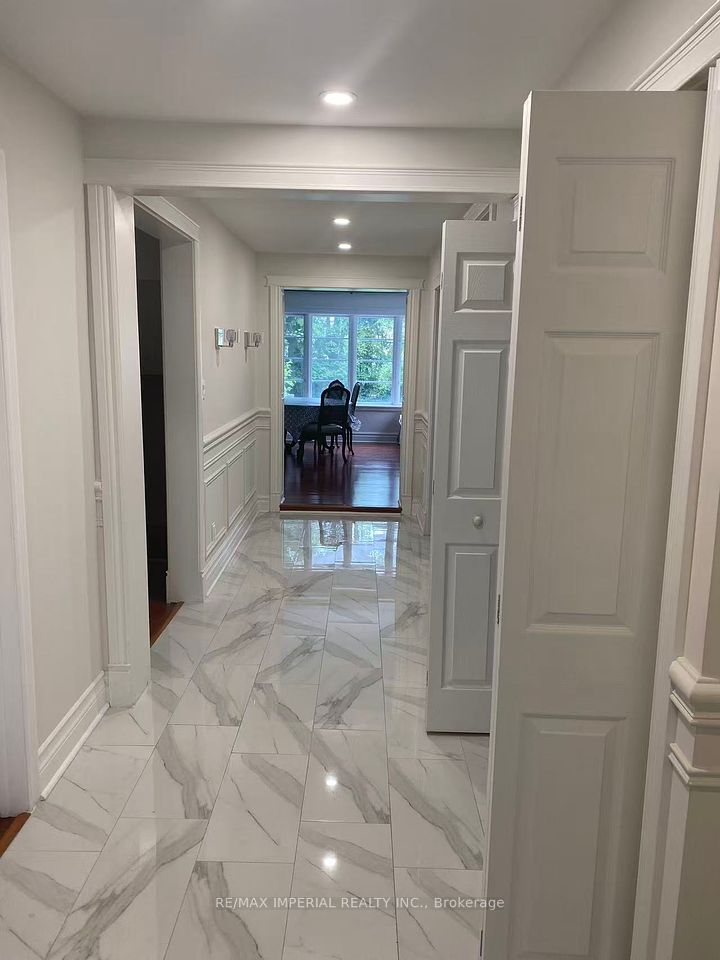$1,800
65 Whitburn Crescent, Toronto W05, ON M3M 2S5
Property Description
Property type
Detached
Lot size
N/A
Style
Bungalow
Approx. Area
< 700 Sqft
About 65 Whitburn Crescent
1 Bedroom Basement Apartment, Featuring Ceramic & Engineering Woods floor Throughout The Unit, Kitchen Combined with Breakfast area, Large Living/ Dining Room, Open Concept, Generous Size Bedroom With Large Closet. 4Pcs Bath With Large Closet. Amenities: Walk To Ttc, Grocery Store, Bank, Schools, Hospitals, Yorkdale Shopping Mall, York University, Hwy 401, Tenant To Pay 20% Of Utility (Hydro, Gas And Water). No Pet. Non-Smoker. Partial Snow Removal, And Lawn Care Tenant's Responsibility, Garbage To Curb On Collection Day .
Home Overview
Last updated
13 hours ago
Virtual tour
None
Basement information
Apartment, Separate Entrance
Building size
--
Status
In-Active
Property sub type
Detached
Maintenance fee
$N/A
Year built
--
Additional Details
Location

Angela Yang
Sales Representative, ANCHOR NEW HOMES INC.
Some information about this property - Whitburn Crescent

Book a Showing
Tour this home with Angela
I agree to receive marketing and customer service calls and text messages from Condomonk. Consent is not a condition of purchase. Msg/data rates may apply. Msg frequency varies. Reply STOP to unsubscribe. Privacy Policy & Terms of Service.












