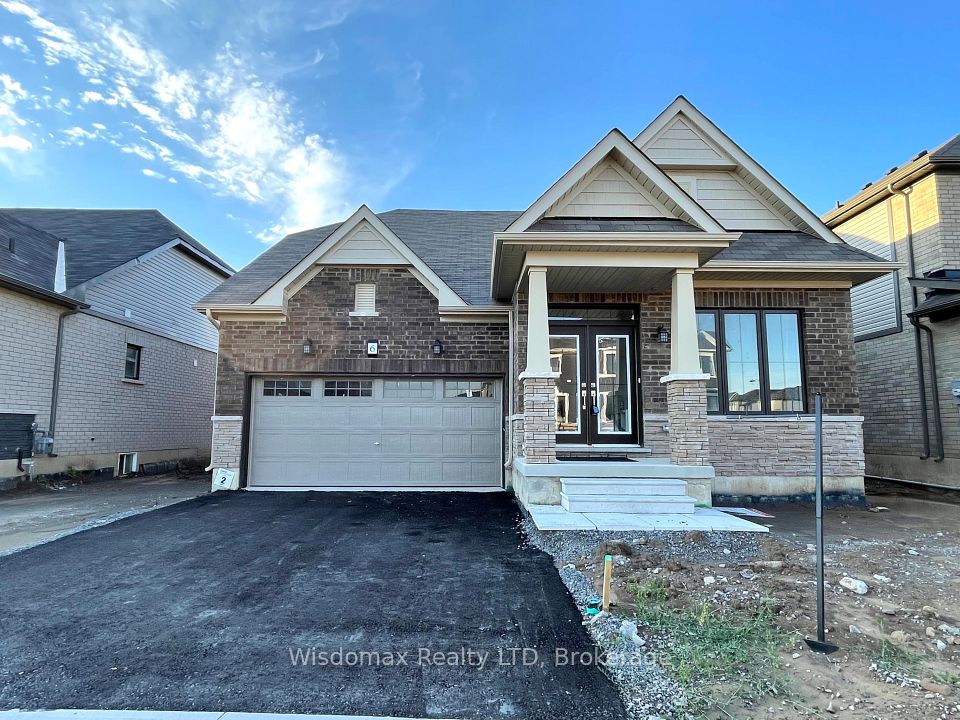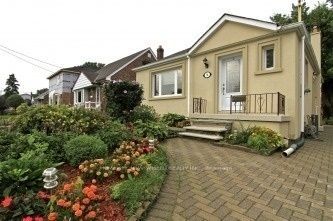$414,900
651 Aylmer Street, Peterborough Central, ON K9H 3X3
Property Description
Property type
Detached
Lot size
N/A
Style
1 1/2 Storey
Approx. Area
1100-1500 Sqft
Room Information
| Room Type | Dimension (length x width) | Features | Level |
|---|---|---|---|
| Living Room | 3.99 x 3.95 m | N/A | Main |
| Kitchen | 3.36 x 3.9 m | N/A | Main |
| Dining Room | 2.83 x 3.61 m | N/A | Main |
| Bedroom | 3.17 x 3.01 m | N/A | Main |
About 651 Aylmer Street
Available for immediate occupancy, this centrally located home has been well cared for and updated over the years. Functionable as a cozy starter/family home or a proven investment property. Offering 3 bedrooms and 2 bathrooms. The primary bedroom has a 3 pc ensuite. Mostly hardwood flooring, main floor bathroom, side entrance to basement level that has been strapped/insulated and pre wired ('23) which could make for more living space or another bedroom. Private rear yard oasis, off street parking. Upgrades include : roof reshingled '21, soffit/facia/eaves ' 13, windows and sill work '15, gas furnace ' 18, kitchen flooring '20, yard/parking enhancements ' 22,
Home Overview
Last updated
1 day ago
Virtual tour
None
Basement information
Partially Finished
Building size
--
Status
In-Active
Property sub type
Detached
Maintenance fee
$N/A
Year built
--
Additional Details
Price Comparison
Location

Angela Yang
Sales Representative, ANCHOR NEW HOMES INC.
MORTGAGE INFO
ESTIMATED PAYMENT
Some information about this property - Aylmer Street

Book a Showing
Tour this home with Angela
I agree to receive marketing and customer service calls and text messages from Condomonk. Consent is not a condition of purchase. Msg/data rates may apply. Msg frequency varies. Reply STOP to unsubscribe. Privacy Policy & Terms of Service.












