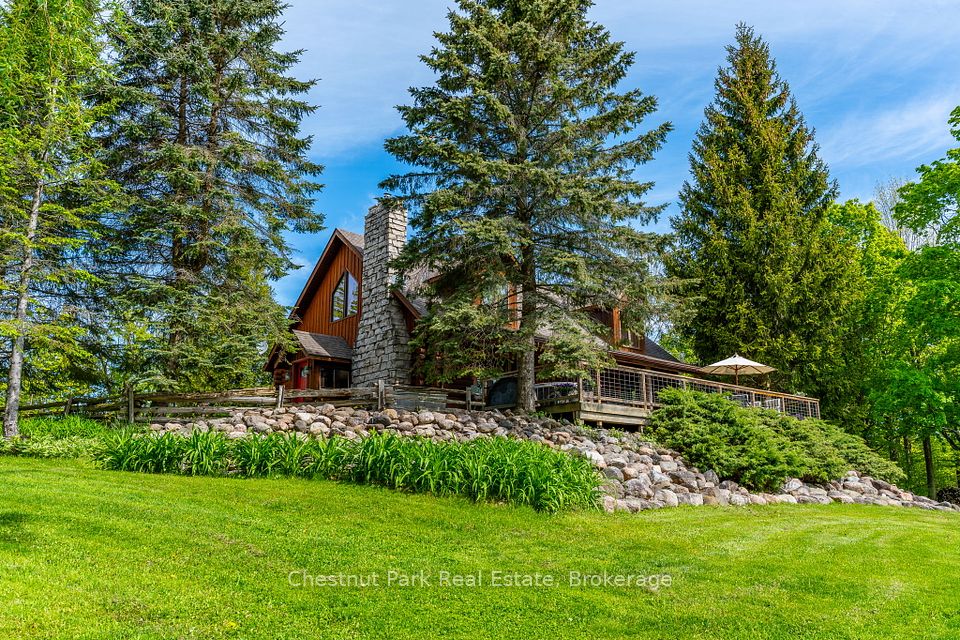$925,000
651 Cedar Street, Timmins, ON P4N 7Y5
Property Description
Property type
Detached
Lot size
< .50
Style
Sidesplit 4
Approx. Area
3500-5000 Sqft
Room Information
| Room Type | Dimension (length x width) | Features | Level |
|---|---|---|---|
| Other | 2.063 x 5.74 m | N/A | Main |
| Living Room | 5.641 x 7.71 m | N/A | Second |
| Family Room | 5.343 x 7.913 m | N/A | Second |
| Kitchen | 5.571 x 7.1 m | Combined w/Dining | Second |
About 651 Cedar Street
Over 3,700 sqft of one-of-a-kind architecture with breathtaking city views. This unique split-level home offers 3 bedrooms, an attached garage and a large basement with an in-ground pool (currently non-functional). Fully modernized while keeping its timeless design, it features an owned hot water boiler system and gas forced air furnace (no rentals), commercial-grade windows, a custom kitchen and a layout like no other. Includes ILVE gas stove, Frigidaire fridge, Samsung dishwasher, LG washer/dryer, sauna heater, two woodstoves (one connected), custom cabinetry, built-in bar, secure room with 60-gun safe and more. A rare opportunity in Timmins.
Home Overview
Last updated
18 hours ago
Virtual tour
None
Basement information
Full, Partially Finished
Building size
--
Status
In-Active
Property sub type
Detached
Maintenance fee
$N/A
Year built
--
Additional Details
Price Comparison
Location

Angela Yang
Sales Representative, ANCHOR NEW HOMES INC.
MORTGAGE INFO
ESTIMATED PAYMENT
Some information about this property - Cedar Street

Book a Showing
Tour this home with Angela
I agree to receive marketing and customer service calls and text messages from Condomonk. Consent is not a condition of purchase. Msg/data rates may apply. Msg frequency varies. Reply STOP to unsubscribe. Privacy Policy & Terms of Service.












