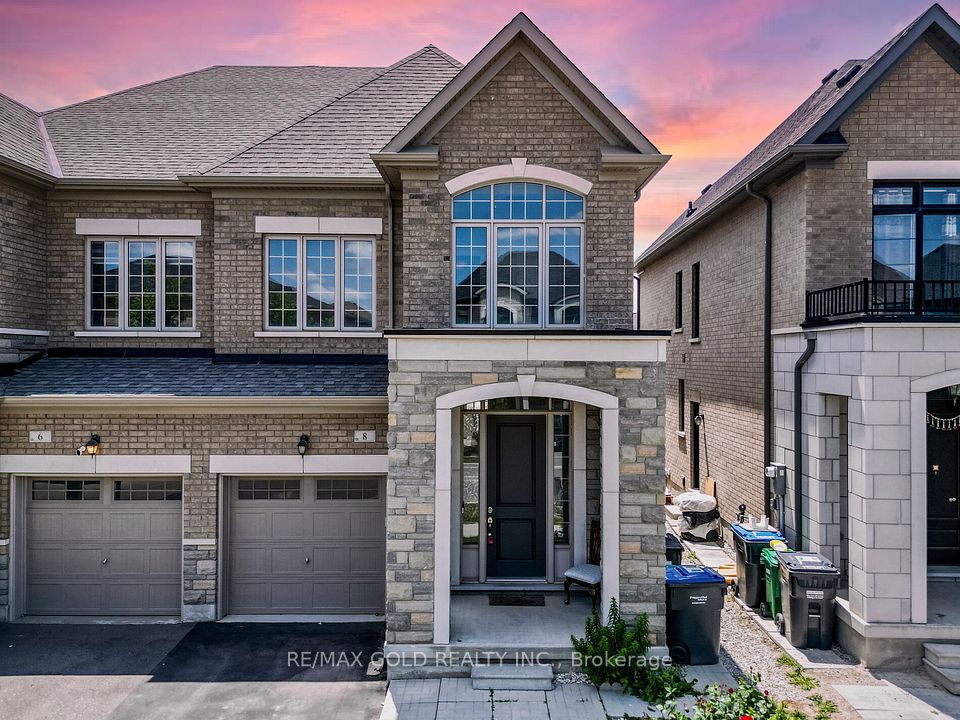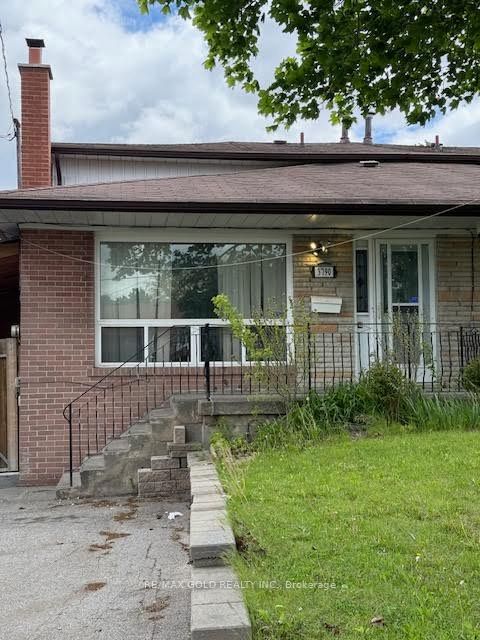$549,900
6560 Harmony Avenue, Niagara Falls, ON L2H 1Z4
Property Description
Property type
Semi-Detached
Lot size
N/A
Style
2-Storey
Approx. Area
700-1100 Sqft
Room Information
| Room Type | Dimension (length x width) | Features | Level |
|---|---|---|---|
| Kitchen | 2.34 x 2.26 m | N/A | Main |
| Living Room | 3.33 x 5.33 m | N/A | Main |
| Dining Room | 3 x 2.49 m | N/A | Main |
| Bedroom | 4.27 x 3.05 m | N/A | Second |
About 6560 Harmony Avenue
INVESTMENT OPPORTUNITY! Welcome to 6560 Harmony Avenue in Niagara Falls! This beautifully appointed semi-detached home is perfect for the savvy investor or first time home buyer looking for some extra income. There are three bedrooms and one bath in the main living space. In the basement, there is a another bedroom, a second kitchen and bathroom. Both living spaces have their own designated laundry space. Basement unit was being rented for $1600 per month and the main living space rented for $2250. The lovely backyard is perfect for peaceful nights and quiet mornings. Close to all that Niagara Falls has to offer, this home is move in ready for you.
Home Overview
Last updated
19 hours ago
Virtual tour
None
Basement information
Finished, Separate Entrance
Building size
--
Status
In-Active
Property sub type
Semi-Detached
Maintenance fee
$N/A
Year built
--
Additional Details
Price Comparison
Location

Angela Yang
Sales Representative, ANCHOR NEW HOMES INC.
MORTGAGE INFO
ESTIMATED PAYMENT
Some information about this property - Harmony Avenue

Book a Showing
Tour this home with Angela
I agree to receive marketing and customer service calls and text messages from Condomonk. Consent is not a condition of purchase. Msg/data rates may apply. Msg frequency varies. Reply STOP to unsubscribe. Privacy Policy & Terms of Service.












