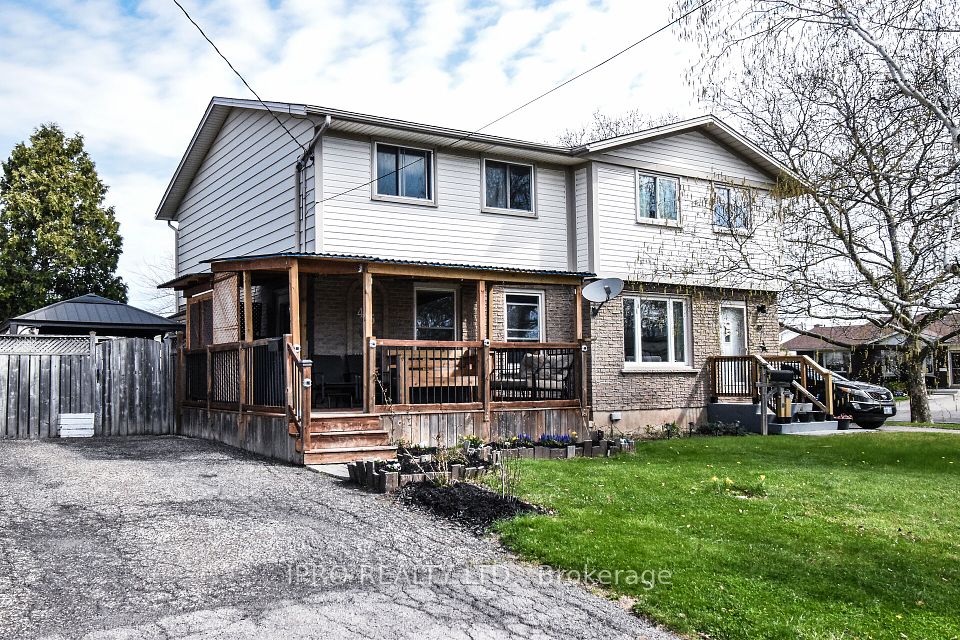$678,000
Last price change 19 hours ago
657 Dorchester Drive, Oshawa, ON L1J 6L4
Property Description
Property type
Semi-Detached
Lot size
N/A
Style
Backsplit 3
Approx. Area
700-1100 Sqft
Room Information
| Room Type | Dimension (length x width) | Features | Level |
|---|---|---|---|
| Kitchen | 2.32 x 4.52 m | Breakfast Bar, Stainless Steel Appl, Family Size Kitchen | Main |
| Dining Room | 3.74 x 3.27 m | Hardwood Floor, Crown Moulding, Pot Lights | Main |
| Living Room | 3.87 x 3.75 m | Hardwood Floor, Crown Moulding, Pot Lights | Main |
| Sunroom | 2.02 x 5.18 m | Laminate, W/O To Deck, Separate Room | Main |
About 657 Dorchester Drive
Could this be the one? Immaculate three level backsplit semi located in a desirable area, close to all amenities with easy access to the 401. Main level features a spacious eat-in kitchen with lots of counterspace and cupboards. There is a huge breakfast bar with ample counterspace and lots of extra storage. Countertops are granite with tumbled travertine backsplash. Stainless steel fridge, stainless steel stove, microwave and stainless steel dishwasher add to the elegance. Separate living room with pot lighting, crown moulding, oak hardwood flooring and very large window which provides lots of natural light. Family sized dining area with pot lights, hardwood flooring and crown moulding. There is also a four season sunroom on the main level with laminate flooring, and two sliding glass walkouts. Rear walkout to L-shaped deck and rear yard, front walkout leads to the driveway. Four season sunroom currently used as a salon but possibilities are endless (home office/games or hobby room/sewing room etc.) Upper level boast three spacious bedrooms. Primary bedroom has an extra large closet and broadloom flooring. Second bedroom has broadloom flooring and ample closet space. Third bedroom has laminate flooring and a double closet. The four piece washroom has been updated, vanity with ceramic backsplash and ceramic flooring. Lower level features an open concept rec room with luxury vinyl plank flooring and above grade window. Perfect spot to watch the game or host movie night. There is also a convenient four-piece washroom with luxury vinyl plank flooring and extra cupboard space. Separate, spacious laundry room with luxury vinyl plank flooring and access to the massive crawl space for even more storage. Private, fully fenced, beautifully landscaped rear yard. New L-shaped deck, gas bbq hook-up and last but not least the garden shed which has hydro. Come and take a look. A must to see!
Home Overview
Last updated
19 hours ago
Virtual tour
None
Basement information
Finished
Building size
--
Status
In-Active
Property sub type
Semi-Detached
Maintenance fee
$N/A
Year built
2024
Additional Details
Price Comparison
Location

Angela Yang
Sales Representative, ANCHOR NEW HOMES INC.
MORTGAGE INFO
ESTIMATED PAYMENT
Some information about this property - Dorchester Drive

Book a Showing
Tour this home with Angela
I agree to receive marketing and customer service calls and text messages from Condomonk. Consent is not a condition of purchase. Msg/data rates may apply. Msg frequency varies. Reply STOP to unsubscribe. Privacy Policy & Terms of Service.












