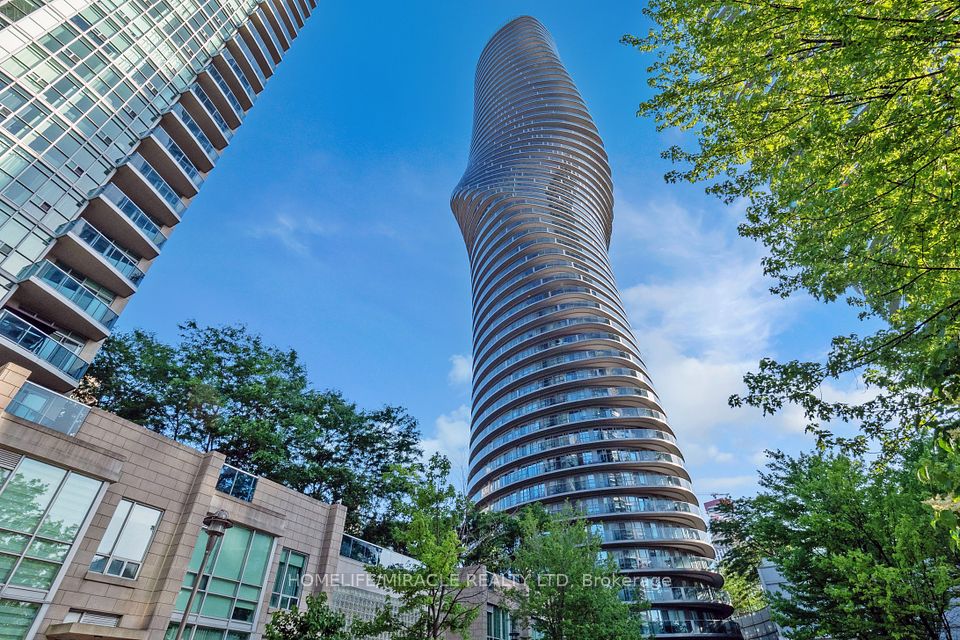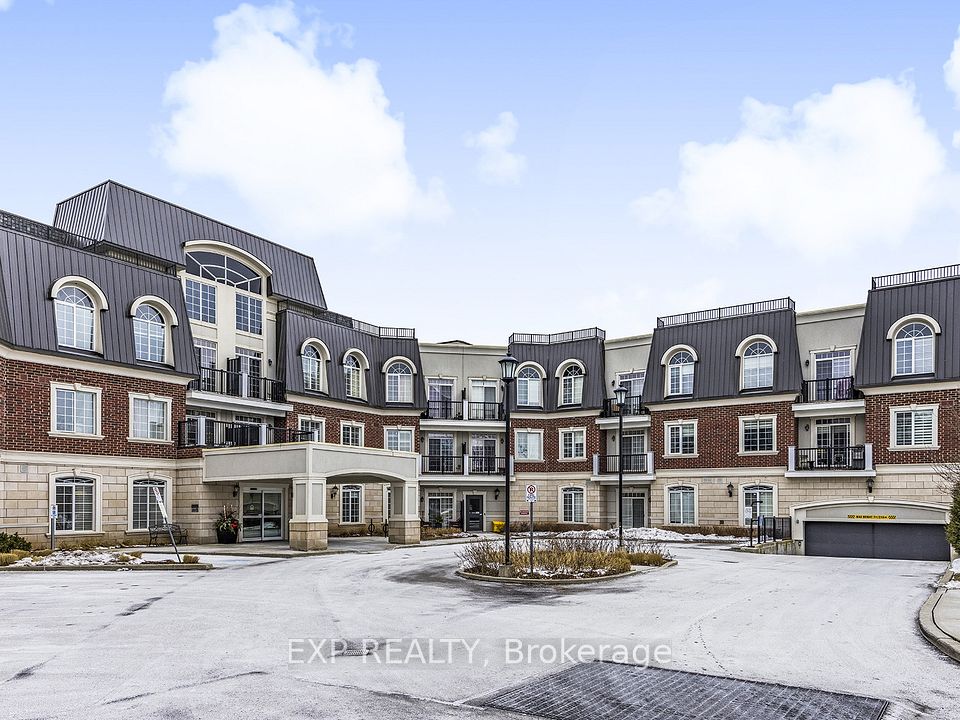$689,900
66 Kippendavie Avenue, Toronto E02, ON M4L 0A4
Property Description
Property type
Condo Apartment
Lot size
N/A
Style
Apartment
Approx. Area
600-699 Sqft
Room Information
| Room Type | Dimension (length x width) | Features | Level |
|---|---|---|---|
| Kitchen | 3.18 x 3.29 m | Combined w/Laundry, Closet | Main |
| Living Room | 3.38 x 5.11 m | Walk-Out, Window, Combined w/Kitchen | Main |
| Bedroom | 2.88 x 3.16 m | Closet, Window | Main |
| Den | 3 x 2.37 m | N/A | Main |
About 66 Kippendavie Avenue
Tucked just south of Queen in a quiet, boutique building, this thoughtfully designed 1+1 bedroom condo offers an ideal blend of calm and connected living. With nearly 700 square feet of open-concept space, soaring ceilings, and floor-to-ceiling windows, natural light pours in, highlighting the stylish finishes and airy layout. A modern kitchen flows seamlessly into the living area and out to a private balcony surrounded by trees, a perfect spot to start or end your day. The separate den adds versatility, whether you're working from home or carving out a quiet corner for yourself. Steps to the lake, the boardwalk, and the best of Queen East, this is Beach living at its finest. A designated parking spot and locker are available for rent in the building, please contact listing agent for more info.
Home Overview
Last updated
5 hours ago
Virtual tour
None
Basement information
None
Building size
--
Status
In-Active
Property sub type
Condo Apartment
Maintenance fee
$615.33
Year built
--
Additional Details
Price Comparison
Location

Angela Yang
Sales Representative, ANCHOR NEW HOMES INC.
MORTGAGE INFO
ESTIMATED PAYMENT
Some information about this property - Kippendavie Avenue

Book a Showing
Tour this home with Angela
I agree to receive marketing and customer service calls and text messages from Condomonk. Consent is not a condition of purchase. Msg/data rates may apply. Msg frequency varies. Reply STOP to unsubscribe. Privacy Policy & Terms of Service.






