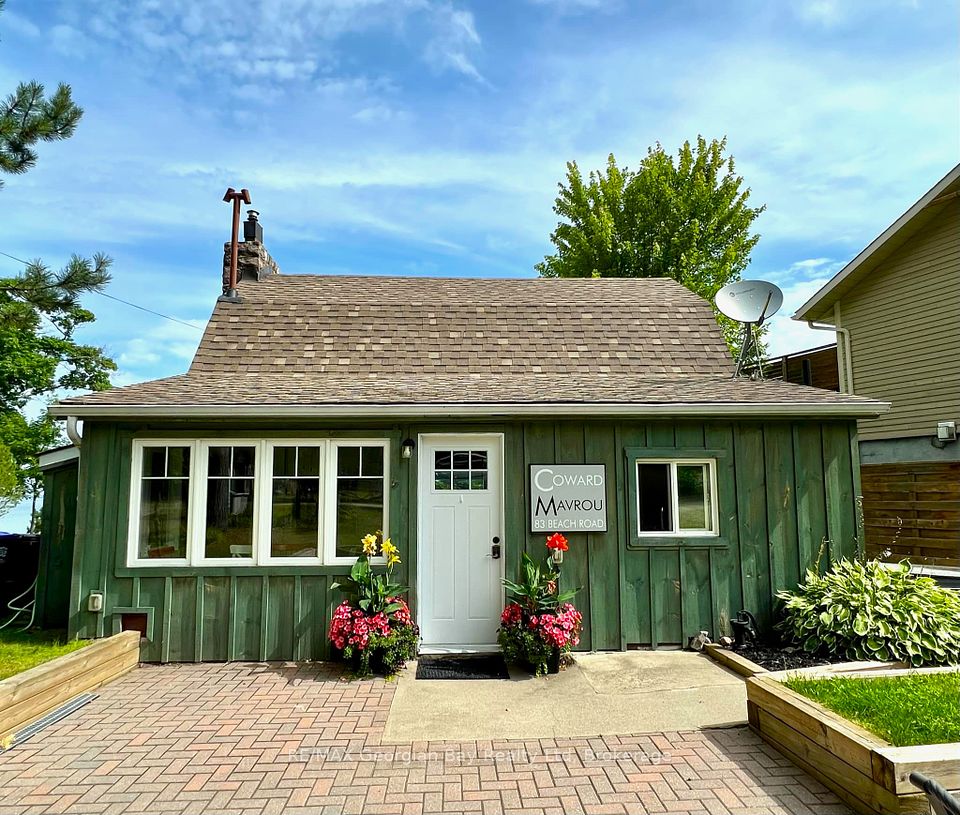$429,000
66 O'Brian Avenue, Timmins, ON P0N 1H0
Property Description
Property type
Detached
Lot size
< .50
Style
2-Storey
Approx. Area
1100-1500 Sqft
Room Information
| Room Type | Dimension (length x width) | Features | Level |
|---|---|---|---|
| Kitchen | 3.2 x 3.48 m | N/A | Main |
| Dining Room | 2.9 x 2.74 m | N/A | Main |
| Living Room | 3.26 x 6.44 m | N/A | Main |
| Foyer | 1.65 x 1.48 m | N/A | Main |
About 66 O'Brian Avenue
If you are looking for a home that has a peace of mind living, this one is for you. Welcome home to this beautifully renovated 2-storey house, filled with natural light and designed for modern living. The bright, airy open-concept main floor offers a seamless space great for entertaining. Downstairs, a spacious rec room provides flexibility - ideal as a cozy family area or easily transformed into a luxurious primary suite. Upstairs, you will find two generously sized bedrooms, one being a large primary bedroom which offers plenty of space to relax. There is also a versatile bonus room that is perfect for a nursery, office, or walk-in closet. With lots of storage throughout, an upstairs balcony, private deck and a garage, there is space for everything. Conveniently located close to schools, downtown South Porcupine, and all essential amenities- this home is move in ready, all you need to do is unpack.
Home Overview
Last updated
1 day ago
Virtual tour
None
Basement information
Finished
Building size
--
Status
In-Active
Property sub type
Detached
Maintenance fee
$N/A
Year built
2024
Additional Details
Price Comparison
Location

Angela Yang
Sales Representative, ANCHOR NEW HOMES INC.
MORTGAGE INFO
ESTIMATED PAYMENT
Some information about this property - O'Brian Avenue

Book a Showing
Tour this home with Angela
I agree to receive marketing and customer service calls and text messages from Condomonk. Consent is not a condition of purchase. Msg/data rates may apply. Msg frequency varies. Reply STOP to unsubscribe. Privacy Policy & Terms of Service.












