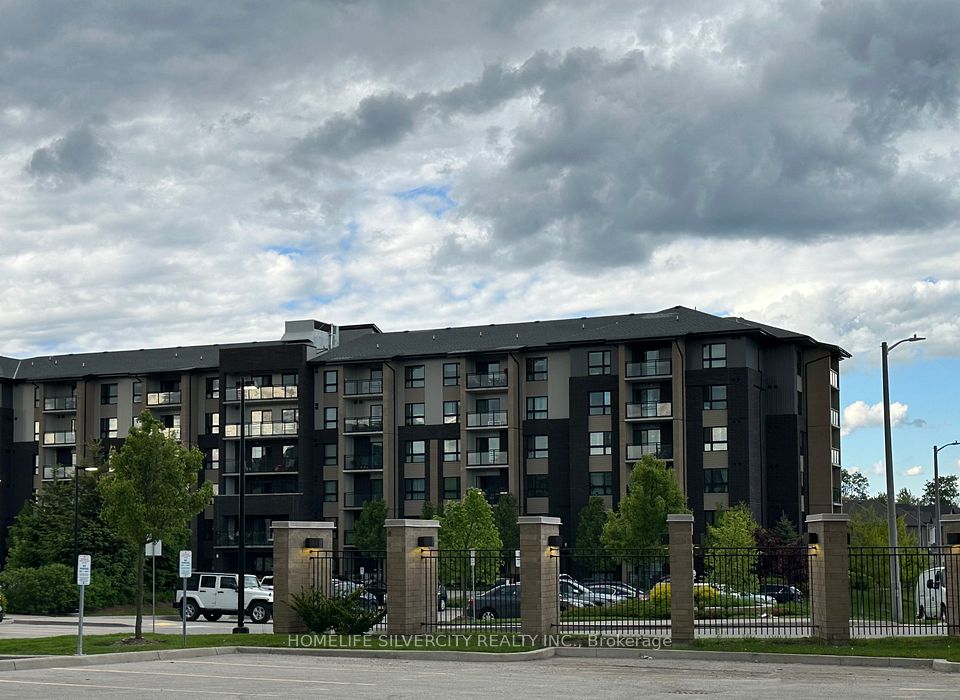$2,650
Last price change Jun 21
66 Portland Street, Toronto C01, ON M5V 2M6
Property Description
Property type
Common Element Condo
Lot size
N/A
Style
Apartment
Approx. Area
600-699 Sqft
Room Information
| Room Type | Dimension (length x width) | Features | Level |
|---|---|---|---|
| Den | 3.1 x 2.06 m | Hardwood Floor | Main |
| Living Room | 6.02 x 3.05 m | Hardwood Floor, Combined w/Dining, W/O To Balcony | Main |
| Dining Room | N/A | N/A | Main |
| Kitchen | 3.35 x 3.1 m | Hardwood Floor, Stainless Steel Appl, Granite Counters | Main |
About 66 Portland Street
Location! Very Rare Large One Bed + Den Loft Downtown Toronto's Most Vibrant Intersection. Steps To Transit, Amazing King West Restaurants, Bars, Grocery Stores, Shopping. Minutes From Ossington And Queen West AS Well! Soaring 10 Feet Exposed Concrete Ceiling Windows Looking Out To Your Full Length, 100 SqFt Balcony, BBQs Allowed, Spacious Dining/Lounging For Your Guests. Den Is A Functional Office Space, Sleek, Modern Finishes, Hardwood Floors, Granite Counters, Stainless Steel Appliances. Large Storage Unit on P1 Level is included.
Home Overview
Last updated
8 hours ago
Virtual tour
None
Basement information
None
Building size
--
Status
In-Active
Property sub type
Common Element Condo
Maintenance fee
$N/A
Year built
--
Additional Details
Location

Angela Yang
Sales Representative, ANCHOR NEW HOMES INC.
Some information about this property - Portland Street

Book a Showing
Tour this home with Angela
I agree to receive marketing and customer service calls and text messages from Condomonk. Consent is not a condition of purchase. Msg/data rates may apply. Msg frequency varies. Reply STOP to unsubscribe. Privacy Policy & Terms of Service.












