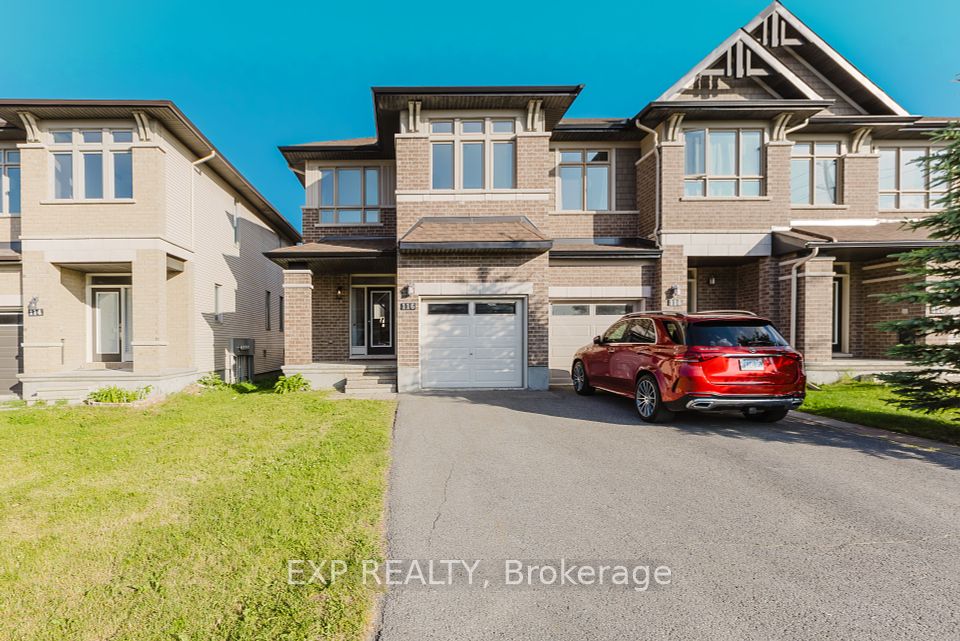$988,888
Last price change 15 hours ago
66 Puisaya Drive, Richmond Hill, ON L4E 1L2
Property Description
Property type
Att/Row/Townhouse
Lot size
N/A
Style
3-Storey
Approx. Area
2000-2500 Sqft
Room Information
| Room Type | Dimension (length x width) | Features | Level |
|---|---|---|---|
| Great Room | 5.49 x 3.35 m | Combined w/Dining, Open Concept, Large Window | Second |
| Breakfast | 2.9 x 2.74 m | Combined w/Kitchen | Second |
| Kitchen | 3.35 x 2.59 m | Combined w/Br | Second |
| Living Room | 5.18 x 3.68 m | Large Window, Open Concept | Second |
About 66 Puisaya Drive
MUST SEE! ACT NOW!3 Storey MODERN TOWNHOUSE, 2456 SQFT+BASEMENT ,On A Quiet Street.BACK ON TO GREEN SPACE! Bright SOUTH Exposure.Lucky Number 66.No Sidewalk,3 Parking IN TOTAL.100% Freehold with NO POTL FEE! 9' Ceilings on Multiple Floors.GREAT LAYOUT,The Main Floor Features 18X16' MEDIA ROOM,WALK-OUT TO Private Backyard.The SECOND Floor Features Modern Kitchen With Breakfast Area. Open Concept.Master Bedroom With COFFERED CEILING, Walk-In Closet ,W/O TO BALCONY And 5 PC Ensuite Bath. Separate Dining Rooms With Plenty Of Windows, great view. Mins To HWY404, Go Train Station, Swan Lake, Lake Wilcox Parks, Community Centre & Trails And Much More. **EXTRAS** Range hood, Fridge, Stove, Dishwasher, Washer & Dryer ,ALL WINDOW COVERINGS and Light Fixtures.
Home Overview
Last updated
15 hours ago
Virtual tour
None
Basement information
Unfinished
Building size
--
Status
In-Active
Property sub type
Att/Row/Townhouse
Maintenance fee
$N/A
Year built
--
Additional Details
Price Comparison
Location

Angela Yang
Sales Representative, ANCHOR NEW HOMES INC.
MORTGAGE INFO
ESTIMATED PAYMENT
Some information about this property - Puisaya Drive

Book a Showing
Tour this home with Angela
I agree to receive marketing and customer service calls and text messages from Condomonk. Consent is not a condition of purchase. Msg/data rates may apply. Msg frequency varies. Reply STOP to unsubscribe. Privacy Policy & Terms of Service.












