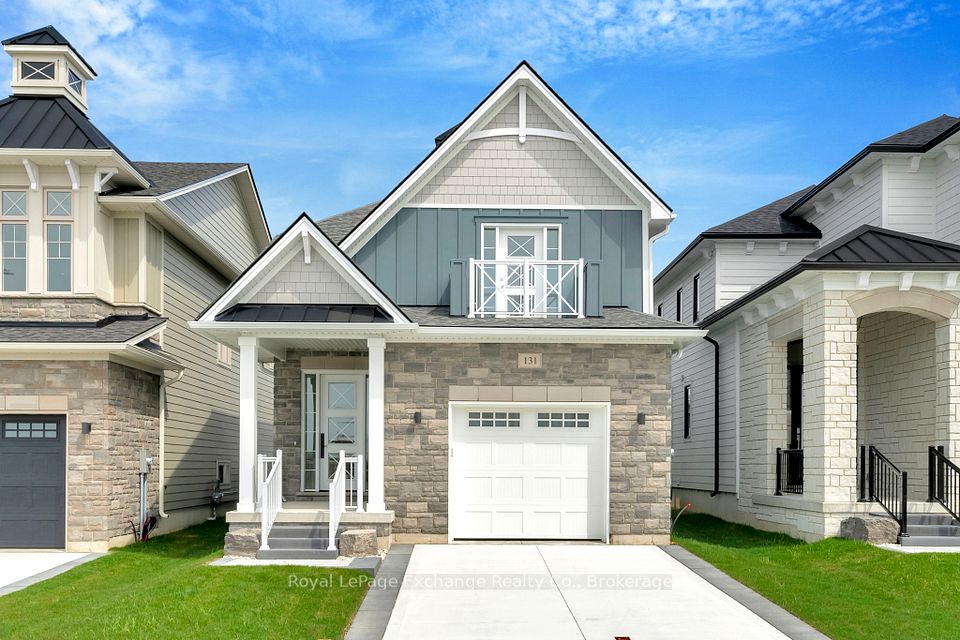$1,100,000
6605 Edenwood Drive, Mississauga, ON L5N 3E9
Property Description
Property type
Detached
Lot size
N/A
Style
2-Storey
Approx. Area
1500-2000 Sqft
Room Information
| Room Type | Dimension (length x width) | Features | Level |
|---|---|---|---|
| Foyer | 4.7 x 1.36 m | Ceramic Floor, Window | Main |
| Living Room | 3.54 x 4.72 m | Hardwood Floor, Large Window, Open Concept | Main |
| Dining Room | 3.34 x 3.65 m | Hardwood Floor, Large Window | Main |
| Family Room | 3.78 x 3.64 m | Hardwood Floor, Gas Fireplace, W/O To Deck | Main |
About 6605 Edenwood Drive
Welcome to 6605 Edenwood Drive, Mississauga. Located in the heart of Meadowvale, this well-maintained detached home features 3 bedrooms, 4 bathrooms, and a double car garage. Hardwood flooring runs throughout the main and second floors, adding warmth and character to the space. The updated kitchen offers a clean and functional layout, while the spacious family room with a gas fireplace provides the perfect place to relax or gather with family. Upstairs, you'll find generously sized bedrooms, including a large primary bedroom with a modern 3-piece ensuite. Both the ensuite and second floor 4 pc bathroom have been updated with contemporary 12x24 tiles. The finished basement includes a 3-piece bathroom and offers flexible space for a rec room, home office, or guest suite. Additional updates include newer windows and a newer air conditioner for everyday comfort. Outside, the home offers great curb appeal with a patterned concrete walkway and a private backyard featuring a deck ideal for outdoor enjoyment. This home is steps away from all that Meadowvale has to offer. Spend time enjoying a walk around Lake Aquitaine and Lake Wabukayne, or stay active at the Meadowvale Community Centre. Enjoy the shops and restaurants at Meadowvale Town Centre. 6605 Edenwood Drive is a solid, move-in ready home in a convenient, family-friendly neighbourhood.
Home Overview
Last updated
7 hours ago
Virtual tour
None
Basement information
Full, Finished
Building size
--
Status
In-Active
Property sub type
Detached
Maintenance fee
$N/A
Year built
2024
Additional Details
Price Comparison
Location

Angela Yang
Sales Representative, ANCHOR NEW HOMES INC.
MORTGAGE INFO
ESTIMATED PAYMENT
Some information about this property - Edenwood Drive

Book a Showing
Tour this home with Angela
I agree to receive marketing and customer service calls and text messages from Condomonk. Consent is not a condition of purchase. Msg/data rates may apply. Msg frequency varies. Reply STOP to unsubscribe. Privacy Policy & Terms of Service.












