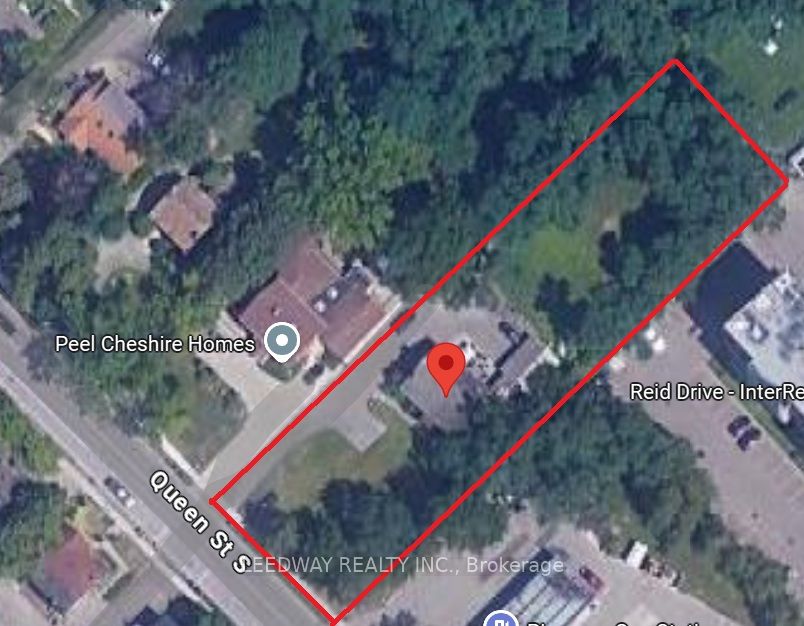$2,250,000
660R College Street, Toronto C01, ON M6G 1B8
Property Description
Property type
Detached
Lot size
N/A
Style
2-Storey
Approx. Area
2500-3000 Sqft
About 660R College Street
A rare and remarkable laneway property offering extraordinary flexibility and immense opportunity. Set discreetly behind College Street, this detached, mixed-use building is zoned for both Commercial and Residential use and presents a wealth of possibilities for creative entrepreneurs, small business owners, inspired homeowners or developers. Entirely re-imagined by the current owner, the structure offers over 2,600 square feet of bright, thoughtfully designed space. Currently configured as a creative studio and office, the main level includes a large boardroom, sample library, staff kitchen and two washrooms. Upstairs features collaborative workstations, two private offices, a copy room and server room, though the layout easily lends itself to reconfiguration for live/work, a boutique gallery, design showroom, or private residence. Residential renderings included as inspiration to spark your imagination. Nestled along a quiet laneway, the setting feels like a hidden urban retreat - tucked away from the bustle, yet mere steps to the energy of College Streets restaurants, bars, shops, and transit. Once believed to have housed the neighbourhood flour mill, the building carries a unique industrial character ready for its next creative chapter.
Home Overview
Last updated
Jun 9
Virtual tour
None
Basement information
None
Building size
--
Status
In-Active
Property sub type
Detached
Maintenance fee
$N/A
Year built
--
Additional Details
Price Comparison
Location

Angela Yang
Sales Representative, ANCHOR NEW HOMES INC.
MORTGAGE INFO
ESTIMATED PAYMENT
Some information about this property - College Street

Book a Showing
Tour this home with Angela
I agree to receive marketing and customer service calls and text messages from Condomonk. Consent is not a condition of purchase. Msg/data rates may apply. Msg frequency varies. Reply STOP to unsubscribe. Privacy Policy & Terms of Service.











