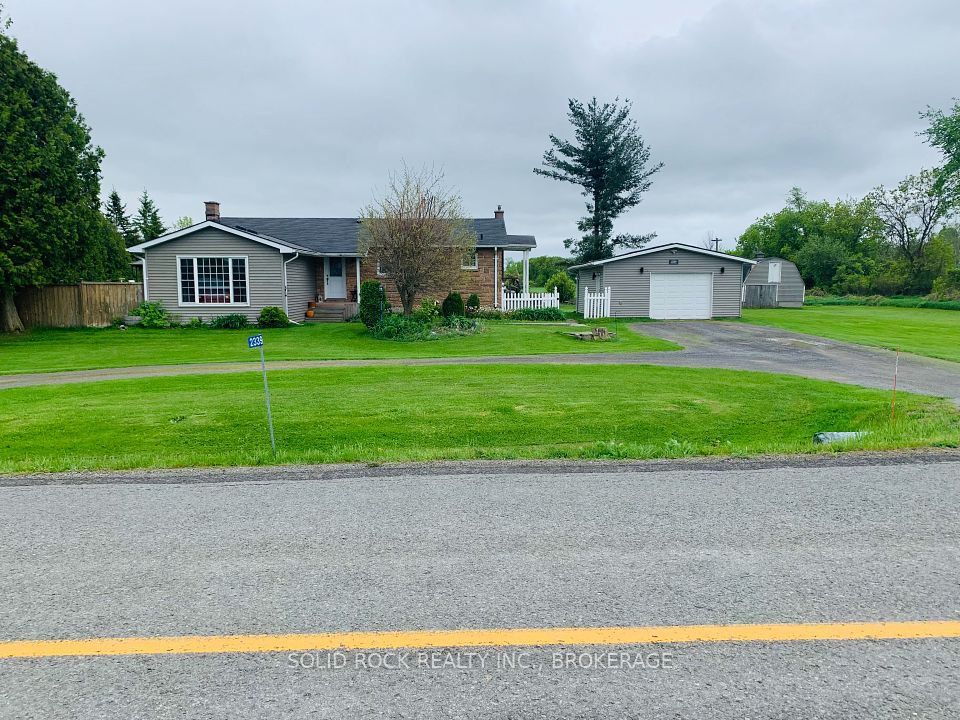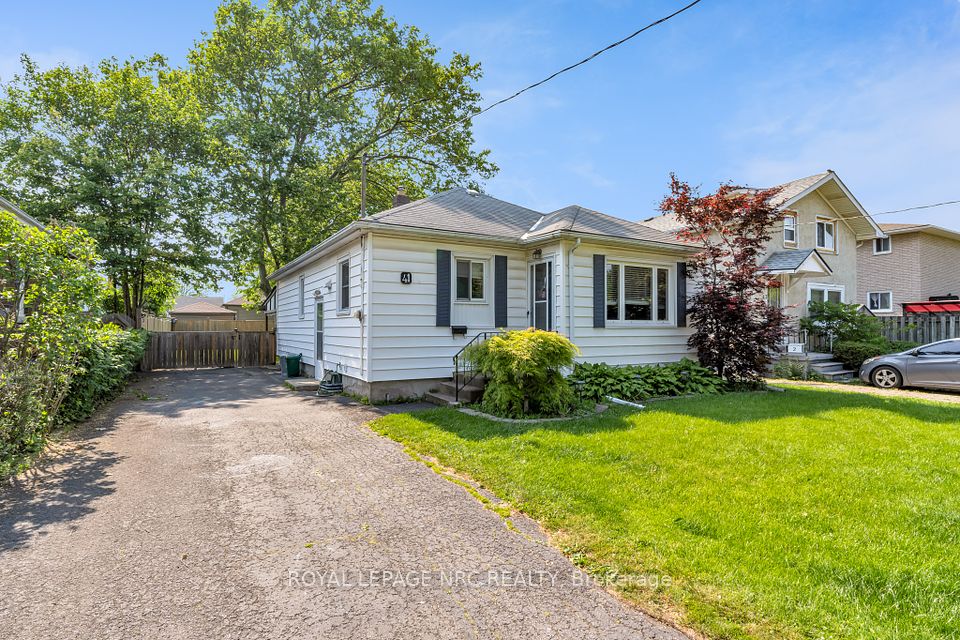$850,000
67 Allenby Avenue, Toronto W10, ON M9W 1S7
Property Description
Property type
Detached
Lot size
N/A
Style
1 1/2 Storey
Approx. Area
700-1100 Sqft
Room Information
| Room Type | Dimension (length x width) | Features | Level |
|---|---|---|---|
| Living Room | 5.05 x 3.47 m | Laminate, Overlooks Dining, Large Window | Main |
| Dining Room | 3.47 x 2.79 m | Laminate, Window | Main |
| Kitchen | 4.26 x 2.56 m | Ceramic Floor | Main |
| Primary Bedroom | 3.89 x 3.67 m | Hardwood Floor, Closet, Window | Upper |
About 67 Allenby Avenue
Detached House in Central Etobicoke! Basement Apartment with a Private Entrance, Offering Potential Rental Income of $1500/month. Featuring two Brand-New Kitchens (2024), a Newly Renovated Basement Bathroom, and a new Water Heater (2024). The roof was updated in 2019, and the exterior has fresh stucco (2024), along with interior spray foam insulation for energy efficiency. Enjoy lower utility costs! No rear neighbors for added privacy. This prime location is just a short walk from tennis courts, a swimming pool, and a skating rink! Costco, Canadian Tire, and other amenities are right across the street. Plus, easy access to Hwy 401and transit options right at your doorstep! Don't miss out on this incredible opportunity!
Home Overview
Last updated
11 hours ago
Virtual tour
None
Basement information
Apartment, Separate Entrance
Building size
--
Status
In-Active
Property sub type
Detached
Maintenance fee
$N/A
Year built
--
Additional Details
Price Comparison
Location

Angela Yang
Sales Representative, ANCHOR NEW HOMES INC.
MORTGAGE INFO
ESTIMATED PAYMENT
Some information about this property - Allenby Avenue

Book a Showing
Tour this home with Angela
I agree to receive marketing and customer service calls and text messages from Condomonk. Consent is not a condition of purchase. Msg/data rates may apply. Msg frequency varies. Reply STOP to unsubscribe. Privacy Policy & Terms of Service.












