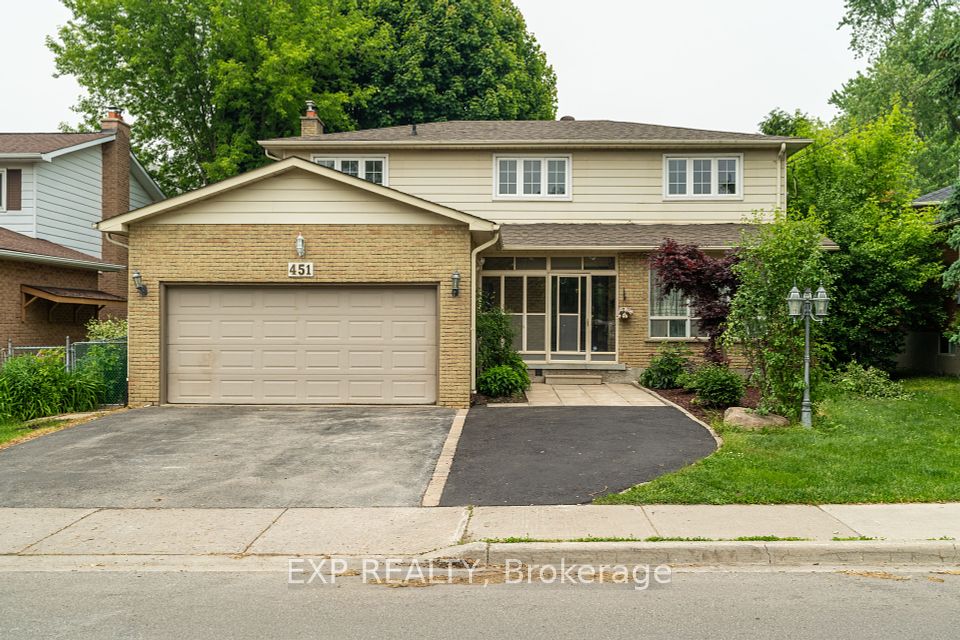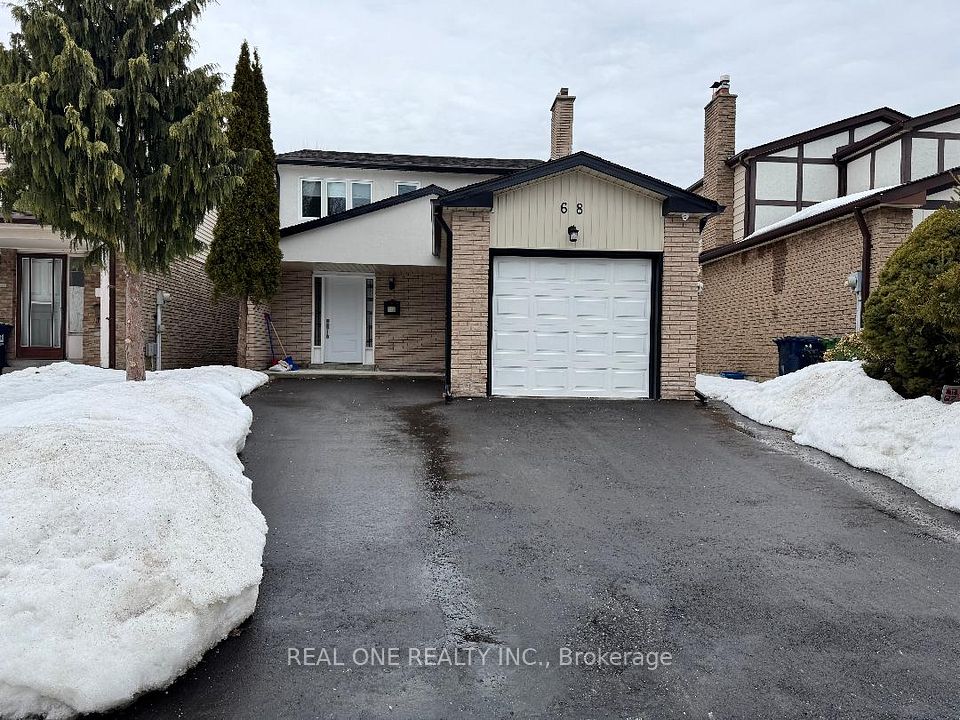$3,650
67 Chelsea Crescent, Bradford West Gwillimbury, ON L3Z 0J7
Property Description
Property type
Detached
Lot size
N/A
Style
2-Storey
Approx. Area
2000-2500 Sqft
Room Information
| Room Type | Dimension (length x width) | Features | Level |
|---|---|---|---|
| Living Room | 7.11 x 3.66 m | Combined w/Living, Fireplace, Hardwood Floor | Main |
| Dining Room | 7.11 x 3.66 m | Combined w/Living, Overlooks Backyard, Hardwood Floor | Main |
| Kitchen | 6 x 3.6 m | Eat-in Kitchen, Stainless Steel Appl, W/O To Deck | Main |
| Laundry | 2.5 x 5 m | N/A | Main |
About 67 Chelsea Crescent
Welcome to this stunning 4-bedroom, 3-bath detached home located in one of Bradfords most desirable family-friendly neighbourhoods. Including hardwood floors throughout, 9-foot ceilings, and a cozy gas fireplace in the open-concept living and dining area. The modern kitchen is equipped with quartz countertops, stainless steel appliances, with a walk-out from the breakfast area to a private backyard featuring two decks and professional landscaping perfect for relaxing or entertaining. Primary suite with a walk-in closet and 5-piece ensuite bath. Convenient main floor laundry and direct garage access add to the homes functionality. Double car garage with epoxy floors plus a private double driveway offers parking for four vehicles. Ideally located close to parks, schools, shops, transit, and minutes from Highway 400.
Home Overview
Last updated
Jun 24
Virtual tour
None
Basement information
Full, Unfinished
Building size
--
Status
In-Active
Property sub type
Detached
Maintenance fee
$N/A
Year built
--
Additional Details
Location

Angela Yang
Sales Representative, ANCHOR NEW HOMES INC.
Some information about this property - Chelsea Crescent

Book a Showing
Tour this home with Angela
I agree to receive marketing and customer service calls and text messages from Condomonk. Consent is not a condition of purchase. Msg/data rates may apply. Msg frequency varies. Reply STOP to unsubscribe. Privacy Policy & Terms of Service.












