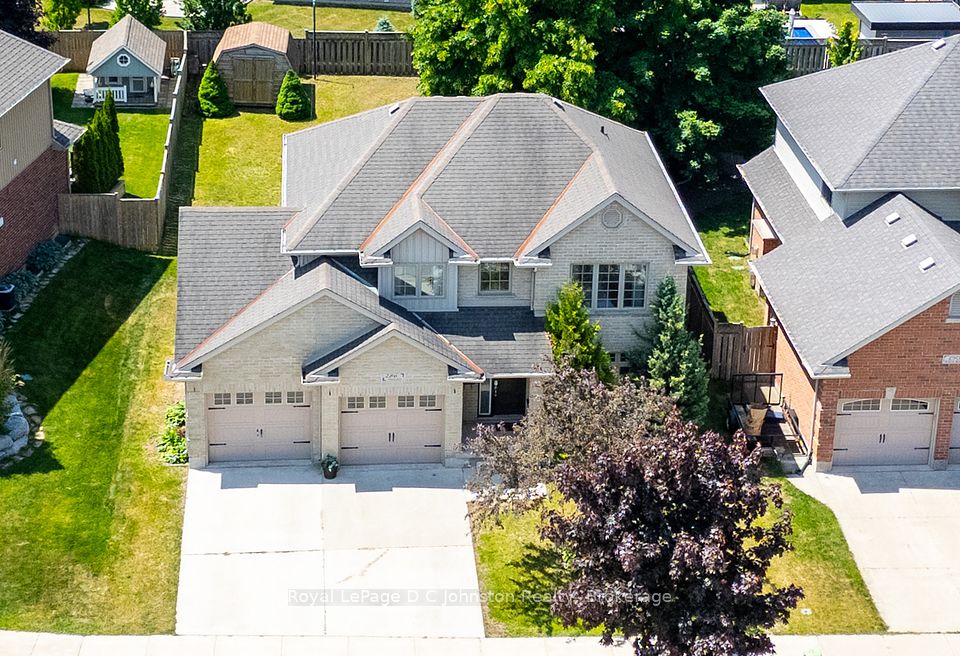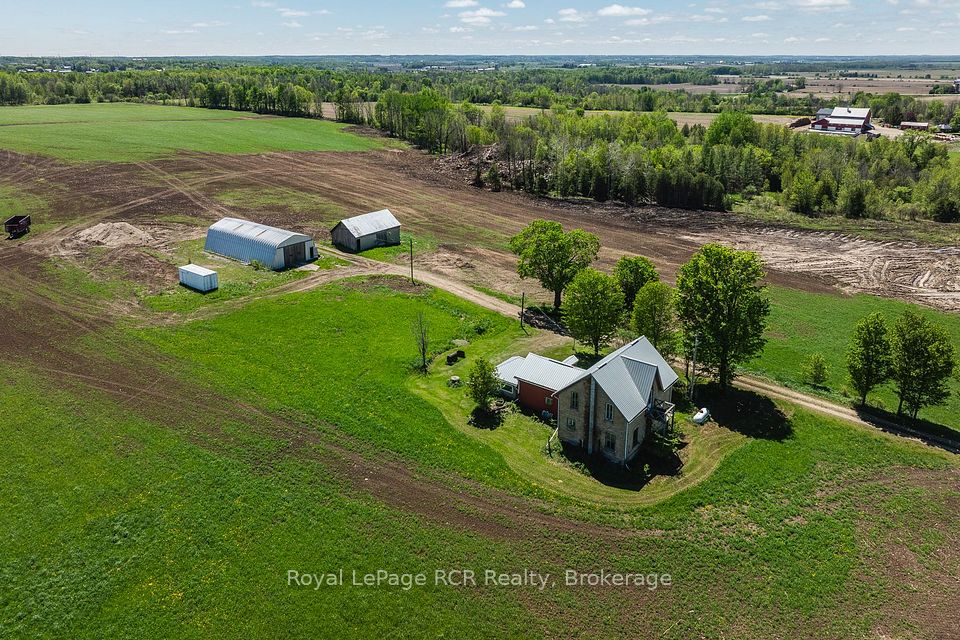$699,900
67 Dadson Drive, Clarington, ON L1C 5J1
Property Description
Property type
Detached
Lot size
N/A
Style
2-Storey
Approx. Area
1500-2000 Sqft
Room Information
| Room Type | Dimension (length x width) | Features | Level |
|---|---|---|---|
| Family Room | 7.43 x 3.35 m | Pot Lights, Open Concept, Large Window | Main |
| Kitchen | 2.95 x 2.95 m | Stainless Steel Appl, Vinyl Floor, Pot Lights | Main |
| Breakfast | 2.16 x 2.95 m | W/O To Yard, Pot Lights, Combined w/Kitchen | Main |
| Primary Bedroom | 3.68 x 3.68 m | Walk-In Closet(s), 4 Pc Bath, Large Window | Second |
About 67 Dadson Drive
You'll fall in love with this stunning fully renovated home in Bowmanville! This beautifully updated detached home offers style, space, and smart functionality in one of the most sought-after neighbourhoods. Here's why this home is a must-see: (1) Top-to-bottom renovated: Detached home with 3+1 spacious bedrooms, 4 modern bathrooms, new vinyl flooring throughout, and freshly painted in a stylish, neutral palette. (2) Open-concept main floor: Bright and airy layout with pot lights throughout, large living/dining area perfect for entertaining, and custom zebra blinds for elegance and privacy. (3) Oversized garage & curb appeal: Extra-deep garage ideal for storage or a workshop, plus a beautifully landscaped yard with gas BBQ hookup ready for summer fun! (4) Finished basement retreat: Additional living space ideal for a home theatre, gym, or kids playroom complete with a 4th bedroom and full bathroom. (5) Prime location: Just minutes to schools, hospital, parks, shopping, restaurants, and all the essentials for a convenient lifestyle. This move-in-ready home offers the perfect blend of comfort, design, and location. --->> Perfect Home For First Time Home Buyers <<---
Home Overview
Last updated
18 hours ago
Virtual tour
None
Basement information
Finished
Building size
--
Status
In-Active
Property sub type
Detached
Maintenance fee
$N/A
Year built
--
Additional Details
Price Comparison
Location

Angela Yang
Sales Representative, ANCHOR NEW HOMES INC.
MORTGAGE INFO
ESTIMATED PAYMENT
Some information about this property - Dadson Drive

Book a Showing
Tour this home with Angela
I agree to receive marketing and customer service calls and text messages from Condomonk. Consent is not a condition of purchase. Msg/data rates may apply. Msg frequency varies. Reply STOP to unsubscribe. Privacy Policy & Terms of Service.












