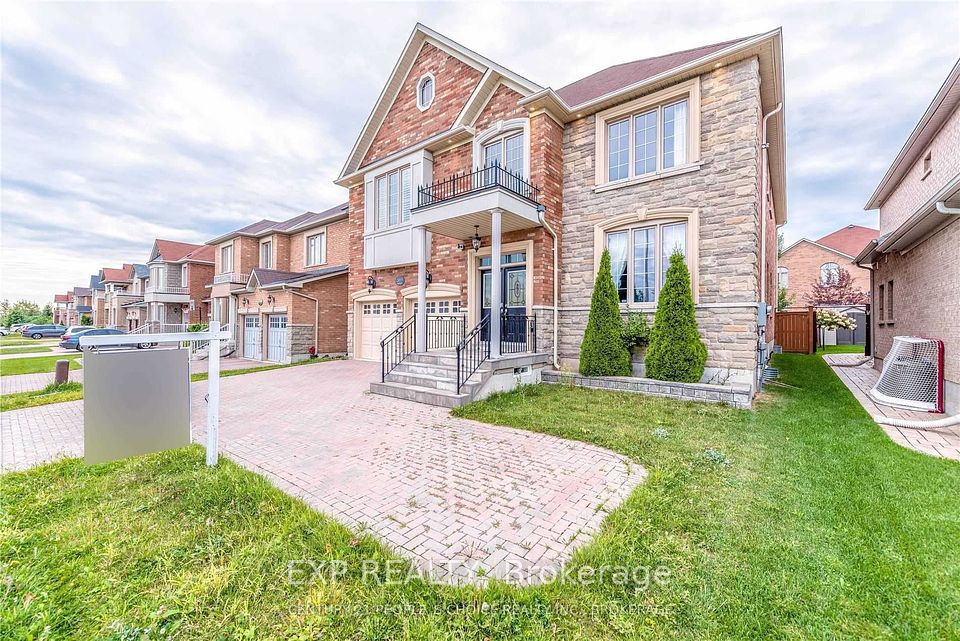$3,450
67 Eldridge Place, Whitby, ON L1N 9E5
Property Description
Property type
Detached
Lot size
N/A
Style
2-Storey
Approx. Area
2000-2500 Sqft
Room Information
| Room Type | Dimension (length x width) | Features | Level |
|---|---|---|---|
| Recreation | 5.26 x 5.08 m | Wet Bar, Gas Fireplace, 3 Pc Bath | Basement |
| Kitchen | 8.13 x 2.92 m | Ceramic Floor, B/I Dishwasher | Basement |
| Breakfast | 3.66 x 4.88 m | N/A | Basement |
| Breakfast | 5.45 x 3.16 m | Granite Counters, Backsplash, Undermount Sink | Main |
About 67 Eldridge Place
Absolutely Stunning 4 Bed / 3 Bath detached corner Home in the sought-after Pringle Creek area of Whitby one of the GTAs premier communities. This home has been meticulously maintained and upgraded throughout, including the roof, windows, furnace, flooring, kitchen, and bathrooms.Located on a quiet street with no sidewalks and no through traffic, and close to all essential amenities perfect for a growing family. Enjoy a beautifully landscaped yard with an amazing custom gazebo and patio, ideal for entertaining or relaxing. Please note , Basement is rented separately and not included in this lease.
Home Overview
Last updated
1 day ago
Virtual tour
None
Basement information
Finished, Full
Building size
--
Status
In-Active
Property sub type
Detached
Maintenance fee
$N/A
Year built
--
Additional Details
Location

Angela Yang
Sales Representative, ANCHOR NEW HOMES INC.
Some information about this property - Eldridge Place

Book a Showing
Tour this home with Angela
I agree to receive marketing and customer service calls and text messages from Condomonk. Consent is not a condition of purchase. Msg/data rates may apply. Msg frequency varies. Reply STOP to unsubscribe. Privacy Policy & Terms of Service.












