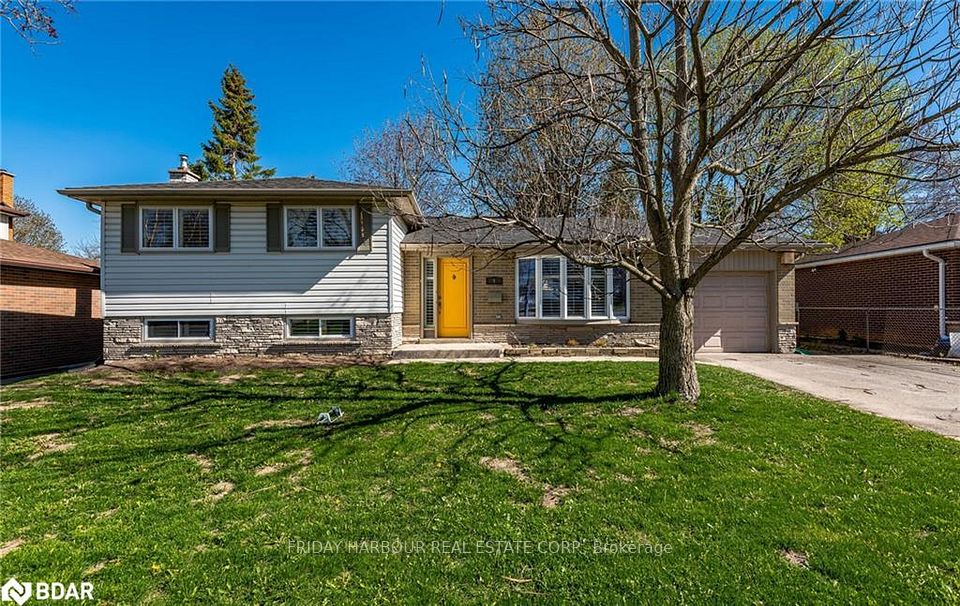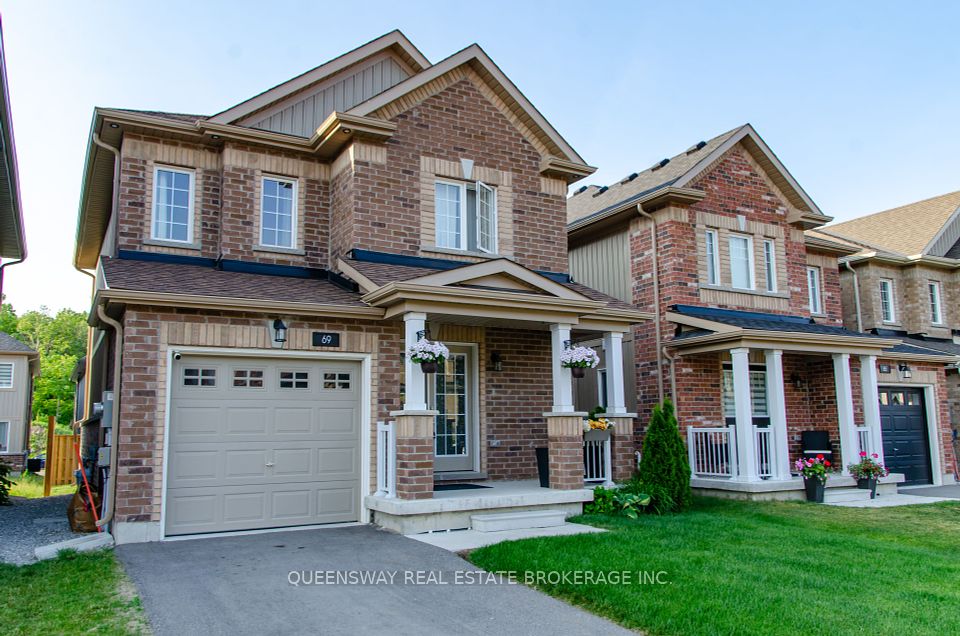$828,000
67 Lillian Way, Haldimand, ON N3W 2G9
Property Description
Property type
Detached
Lot size
N/A
Style
2-Storey
Approx. Area
1500-2000 Sqft
Room Information
| Room Type | Dimension (length x width) | Features | Level |
|---|---|---|---|
| Family Room | 4.36 x 3.81 m | Vinyl Floor, Open Concept, Window | Main |
| Kitchen | 3.05 x 3.2 m | Vinyl Floor, Combined w/Dining, Breakfast Bar | Main |
| Breakfast | 3.05 x 3.05 m | Vinyl Floor, Combined w/Kitchen, W/O To Yard | Main |
| Primary Bedroom | 4.57 x 3.96 m | Vinyl Floor, Closet, 5 Pc Ensuite | Second |
About 67 Lillian Way
A True Masterpiece by Empire Homes in Caledonias Most Desirable Community! Modern design with luxury finishes throughout. Double door entry, open-concept main floor with 9-ft ceilings and a bright family room. Upgraded eat-in kitchen with separate breakfast area and walk-out to backyard. Second floor features a spacious primary bedroom with walk-in closet and 5-pc ensuite, plus large additional bedrooms, 4-pc bath, and upper-level laundry. Upgraded vinyl flooring throughout no carpet! Property sold under Power of Sale, as-is, where-is. Great opportunity for buyers or investors. Buyer to verify all measurements, taxes, and applicable fees. Close to schools, parks, and all amenities.
Home Overview
Last updated
8 hours ago
Virtual tour
None
Basement information
Unfinished
Building size
--
Status
In-Active
Property sub type
Detached
Maintenance fee
$N/A
Year built
--
Additional Details
Price Comparison
Location

Angela Yang
Sales Representative, ANCHOR NEW HOMES INC.
MORTGAGE INFO
ESTIMATED PAYMENT
Some information about this property - Lillian Way

Book a Showing
Tour this home with Angela
I agree to receive marketing and customer service calls and text messages from Condomonk. Consent is not a condition of purchase. Msg/data rates may apply. Msg frequency varies. Reply STOP to unsubscribe. Privacy Policy & Terms of Service.












