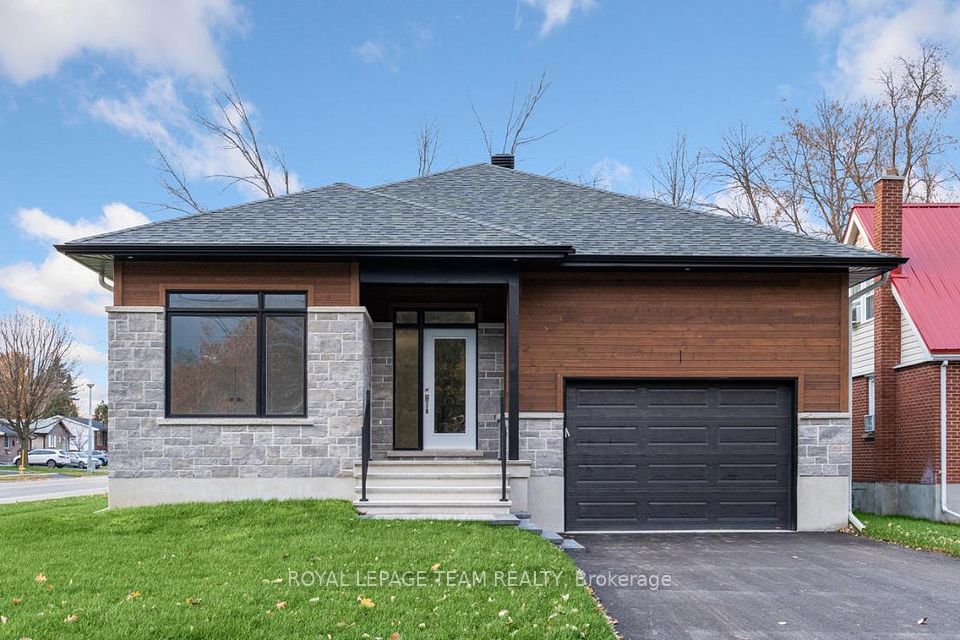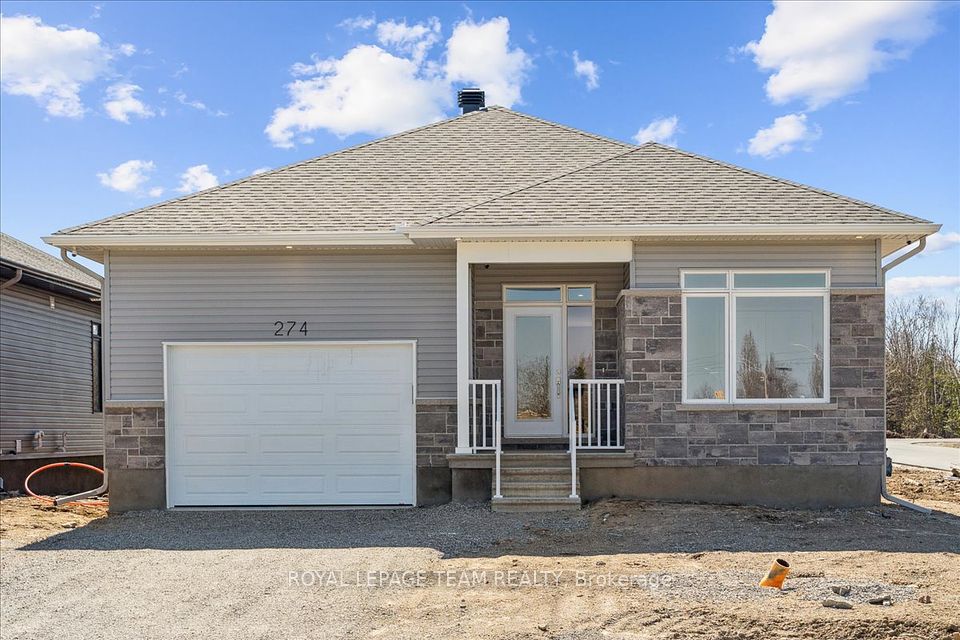$729,000
Last price change 6 days ago
673 Lansdowne Drive, Oshawa, ON L1G 1W5
Property Description
Property type
Detached
Lot size
N/A
Style
Backsplit 3
Approx. Area
1100-1500 Sqft
Room Information
| Room Type | Dimension (length x width) | Features | Level |
|---|---|---|---|
| Primary Bedroom | 4.66 x 2.87 m | Vinyl Floor, Double Closet, Window | Upper |
| Bedroom 2 | 3.35 x 3.16 m | Vinyl Floor, Closet, Window | Upper |
| Bedroom 3 | 3.69 x 2.46 m | Vinyl Floor, Closet, Window | Upper |
| Living Room | 4.21 x 3.43 m | Vinyl Floor, L-Shaped Room, Combined w/Dining | Main |
About 673 Lansdowne Drive
Hello BUYERS your searche should end here! Look what I have found for you !!! Welcome to 673 Lansdown Dr, a thoughtfully designed, 3-level back split in the family-friendly neighborhood of Eastdale. This home is larger than it looks from the outside with plenty of living space across multiple levels. The large picture window lets the sun shine into the Living room. Pot Lights installed recently in the living/Dining & Rec Room .The floor plan of the main floor makes this home ideal for both families and entertainers. All three bedrooms are a good sizer so no one feels left out. The lower level features a cozy Rec room with large above-grade windows & Pot Lights. The lower level den is the ideal home office or kids' homework/gaming area. There is potential to add a wall and create a 4th bedroom or a more private office if need be. An L Shaped Dining combination that is open to the kitchen. The show stopper is the huge detached backyard .You can enjoy a large , Pool Sized ,fully fenced backyard with patios and garden shed . Perfect for 1st time buyers, Investors, Newly Wed or A family with children.Don't Miss it out .
Home Overview
Last updated
6 days ago
Virtual tour
None
Basement information
Crawl Space
Building size
--
Status
In-Active
Property sub type
Detached
Maintenance fee
$N/A
Year built
2024
Additional Details
Price Comparison
Location

Angela Yang
Sales Representative, ANCHOR NEW HOMES INC.
MORTGAGE INFO
ESTIMATED PAYMENT
Some information about this property - Lansdowne Drive

Book a Showing
Tour this home with Angela
I agree to receive marketing and customer service calls and text messages from Condomonk. Consent is not a condition of purchase. Msg/data rates may apply. Msg frequency varies. Reply STOP to unsubscribe. Privacy Policy & Terms of Service.












