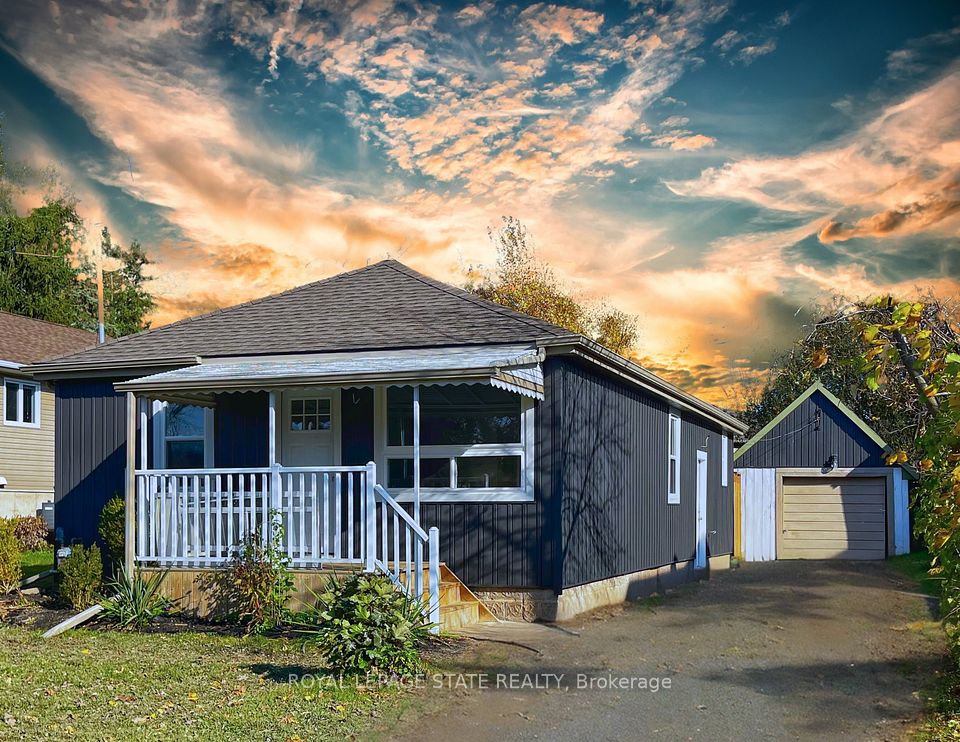$2,800
674 Netherton Crescent, Mississauga, ON L4Y 2M4
Property Description
Property type
Detached
Lot size
N/A
Style
Backsplit 4
Approx. Area
700-1100 Sqft
Room Information
| Room Type | Dimension (length x width) | Features | Level |
|---|---|---|---|
| Living Room | 7.16 x 3.72 m | Hardwood Floor, Pot Lights, W/O To Patio | Main |
| Dining Room | 7.16 x 3.72 m | Hardwood Floor, Pot Lights, Combined w/Living | Main |
| Kitchen | 7.16 x 3.72 m | Hardwood Floor, Quartz Counter, Stainless Steel Appl | Main |
| Primary Bedroom | 4.07 x 2.85 m | Vinyl Floor, Above Grade Window, Walk-In Closet(s) | Lower |
About 674 Netherton Crescent
Absolutely stunning and completely renovated above ground-lower floor 3-Bedroom 2-Bathroom that has been expertly updated throughout. Bright and airy Living/Dining room with hardwood floors and walk-out to patio. Modern and spacious Kitchen with Quartz countertops, white cabinetry, and newer appliances. Three spacious bedrooms including a Primary Bedroom with walk-in closet. 3-Piece Bathroom with heated floors. Den/Laundry with exclusive use Washer and Dryer. Also comes with Two Parking Spots*. Amazing family neighbourhood and situated on a quiet crescent. Close to parks, schools, shopping, public transit. This gorgeous rental has to be seen!
Home Overview
Last updated
7 hours ago
Virtual tour
None
Basement information
Finished, Separate Entrance
Building size
--
Status
In-Active
Property sub type
Detached
Maintenance fee
$N/A
Year built
--
Additional Details
Location

Angela Yang
Sales Representative, ANCHOR NEW HOMES INC.
Some information about this property - Netherton Crescent

Book a Showing
Tour this home with Angela
I agree to receive marketing and customer service calls and text messages from Condomonk. Consent is not a condition of purchase. Msg/data rates may apply. Msg frequency varies. Reply STOP to unsubscribe. Privacy Policy & Terms of Service.












