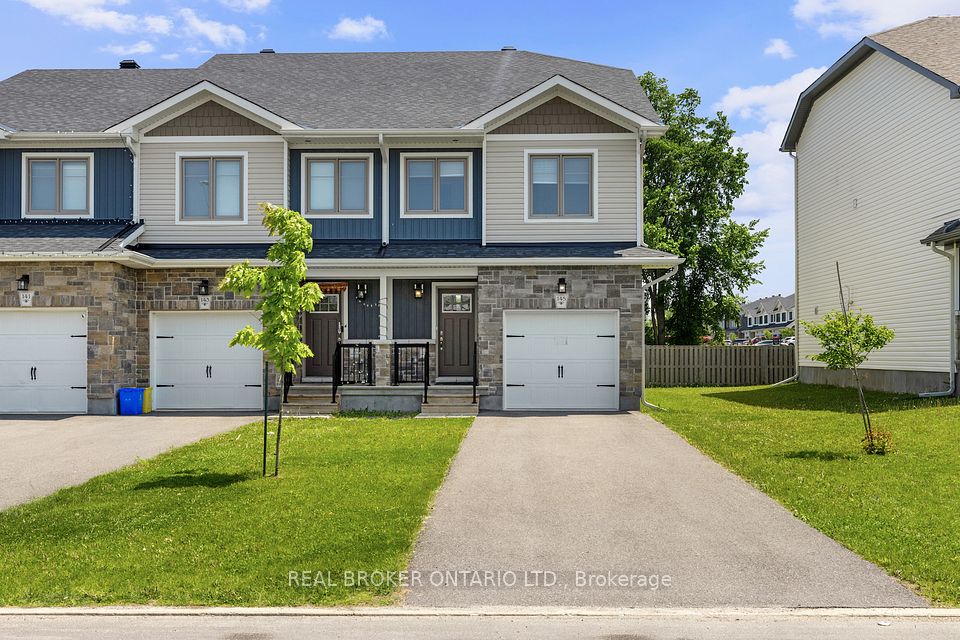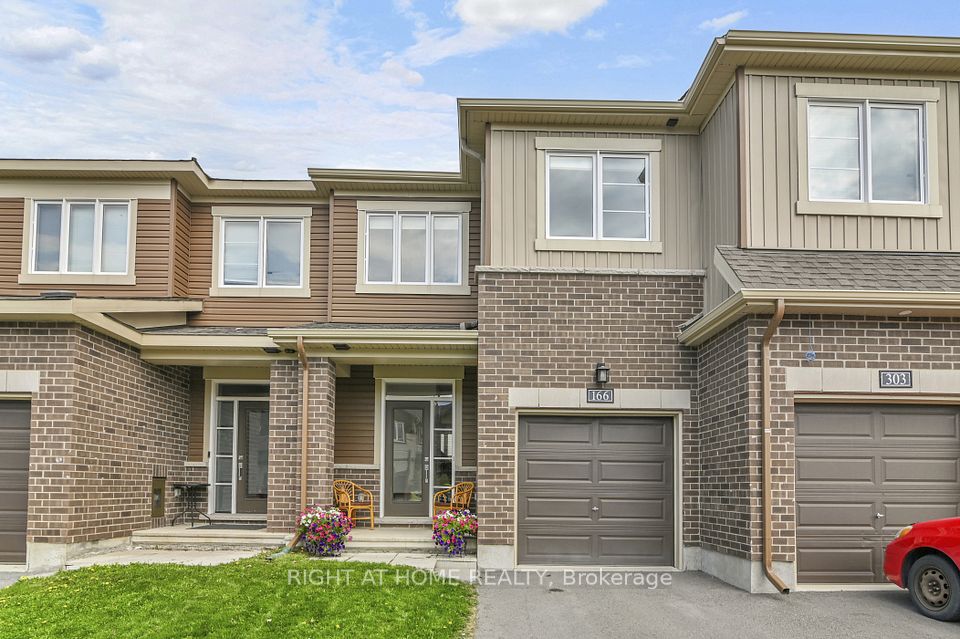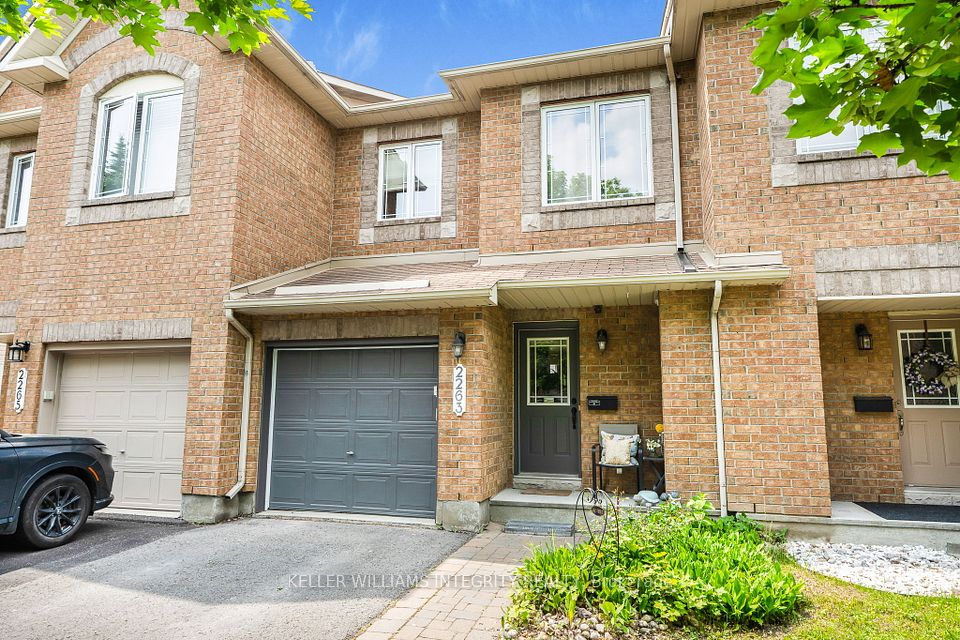$799,000
675 Ribstone Court, Oshawa, ON L1K 0E2
Property Description
Property type
Att/Row/Townhouse
Lot size
N/A
Style
2-Storey
Approx. Area
1500-2000 Sqft
Room Information
| Room Type | Dimension (length x width) | Features | Level |
|---|---|---|---|
| Great Room | 5.27 x 3.17 m | Hardwood Floor, W/O To Deck | Ground |
| Kitchen | 4 x 2.56 m | Centre Island, Open Concept | Ground |
| Office | 2.07 x 2.26 m | Centre Island, Open Concept | Ground |
| Primary Bedroom | 3.57 x 4.21 m | 3 Pc Ensuite, Walk-In Closet(s) | Second |
About 675 Ribstone Court
This stunning brand-new end-unit townhouse is nestled in the prestigious Grand Ridge North, offering the perfect blend of contemporary design and natural beauty.Step into an open-concept chefs kitchen featuring a huge centre island, all brand new appliances , seamlessly flowing into the dining area and spacious great room perfect for entertaining,Dining area walk out to deck and backyard,Hardwood floors run throughout the main level, adding warmth and elegance.Upstairs, you'll find three generously sized bedrooms and two full bathrooms, including a luxurious primary suite with oversized walk in closet.Located in a vibrant neighbourhood, this home is just minutes from schools, shopping, dining, and recreational facilities. Enjoy scenic trails, parks, and more...
Home Overview
Last updated
3 hours ago
Virtual tour
None
Basement information
Partially Finished
Building size
--
Status
In-Active
Property sub type
Att/Row/Townhouse
Maintenance fee
$N/A
Year built
--
Additional Details
Price Comparison
Location

Angela Yang
Sales Representative, ANCHOR NEW HOMES INC.
MORTGAGE INFO
ESTIMATED PAYMENT
Some information about this property - Ribstone Court

Book a Showing
Tour this home with Angela
I agree to receive marketing and customer service calls and text messages from Condomonk. Consent is not a condition of purchase. Msg/data rates may apply. Msg frequency varies. Reply STOP to unsubscribe. Privacy Policy & Terms of Service.












