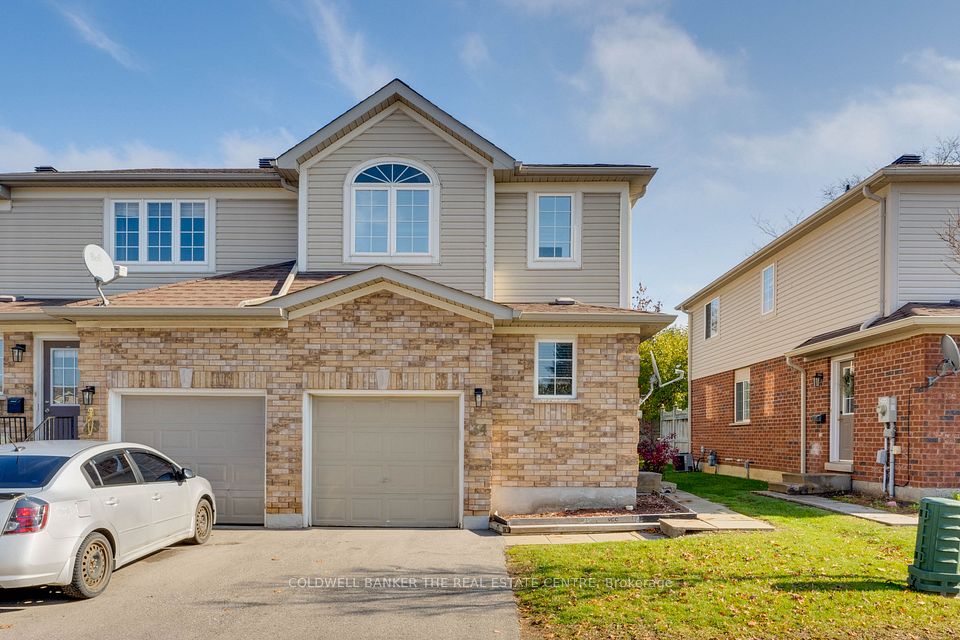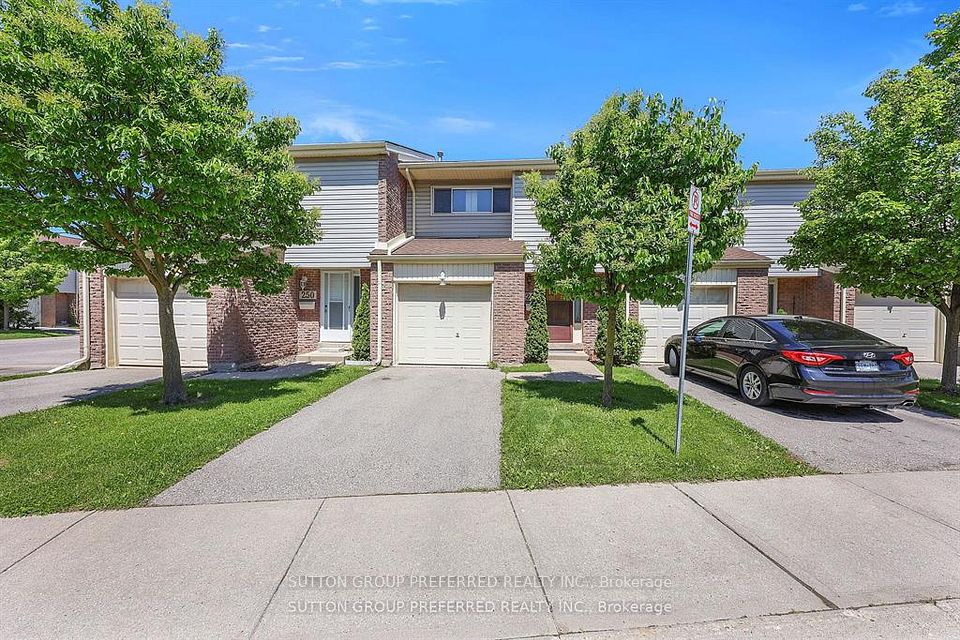$579,900
677 Park Road, Brantford, ON N3R 0C2
Property Description
Property type
Condo Townhouse
Lot size
N/A
Style
3-Storey
Approx. Area
1400-1599 Sqft
Room Information
| Room Type | Dimension (length x width) | Features | Level |
|---|---|---|---|
| Great Room | 3.048 x 4.66344 m | W/O To Balcony, Combined w/Living | Main |
| Dining Room | 2.92608 x 5.76072 m | Laminate | Main |
| Kitchen | 2.7432 x 4.20624 m | Open Concept, Ceramic Floor | Main |
| Powder Room | N/A | Ceramic Floor | Main |
About 677 Park Road
Welcome to this Brand New modern open plan home, sleek and sophisticated. This modern town house offers the perfect blend of contemporary design and functional living. Boasting an open concept floor plan, large windows with open patio (terrace) lots of natural light that highlights the high end finishes. Located minutes from Lynden Park Mall and new Power Centre. Urban living at its finest. Close to Hwy 403. A must see! **EXTRAS** Upgraded laminate, granite counter top, upgraded corner lot, air conditioner installed. Brick and stone exterior. Energy efficient thermostat. Back splash in kitchen.
Home Overview
Last updated
1 day ago
Virtual tour
None
Basement information
Walk-Up, None
Building size
--
Status
In-Active
Property sub type
Condo Townhouse
Maintenance fee
$258
Year built
--
Additional Details
Price Comparison
Location

Angela Yang
Sales Representative, ANCHOR NEW HOMES INC.
MORTGAGE INFO
ESTIMATED PAYMENT
Some information about this property - Park Road

Book a Showing
Tour this home with Angela
I agree to receive marketing and customer service calls and text messages from Condomonk. Consent is not a condition of purchase. Msg/data rates may apply. Msg frequency varies. Reply STOP to unsubscribe. Privacy Policy & Terms of Service.












