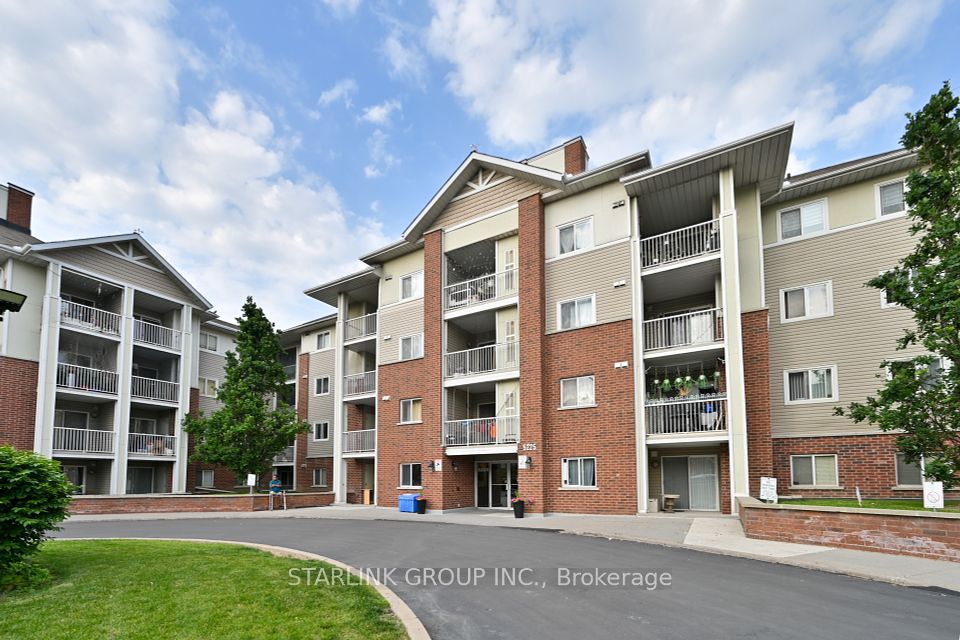$655,000
68 Abell Street, Toronto C01, ON M6J 0A2
Property Description
Property type
Condo Apartment
Lot size
N/A
Style
Apartment
Approx. Area
600-699 Sqft
Room Information
| Room Type | Dimension (length x width) | Features | Level |
|---|---|---|---|
| Living Room | 3 x 6.58 m | Laminate, Open Concept, W/O To Balcony | Flat |
| Dining Room | 3 x 6.58 m | Laminate, Combined w/Living, Open Concept | Flat |
| Kitchen | 3 x 6.58 m | Laminate, Combined w/Dining | Flat |
| Primary Bedroom | 2.49 x 4.04 m | Laminate, 3 Pc Ensuite | Flat |
About 68 Abell Street
Experience elevated condo living at 68 Abell with this rare high-floor, 2-bedroom 2 Bath unit offering panoramic CN Tower views, a full-length balcony perfect for entertaining, and a smart split-layout ideal for privacy and versatility - whether you're a first-time buyer, professional, young family, or investor. Recently upgraded with fresh paint (2025), new flooring (2024), and a new guest bath countertop and sink (2025), this turnkey home includes a coveted parking spot just steps from the elevator. Located in the heart of the city with a Walk Score of 95, You're steps away from Queen West, Ossington, Liberty Village, and Trinity Bellwoods, surrounded by cafés, boutiques, and nightlife making this a rare opportunity not to be missed.
Home Overview
Last updated
9 hours ago
Virtual tour
None
Basement information
None
Building size
--
Status
In-Active
Property sub type
Condo Apartment
Maintenance fee
$555.25
Year built
--
Additional Details
Price Comparison
Location

Angela Yang
Sales Representative, ANCHOR NEW HOMES INC.
MORTGAGE INFO
ESTIMATED PAYMENT
Some information about this property - Abell Street

Book a Showing
Tour this home with Angela
I agree to receive marketing and customer service calls and text messages from Condomonk. Consent is not a condition of purchase. Msg/data rates may apply. Msg frequency varies. Reply STOP to unsubscribe. Privacy Policy & Terms of Service.






