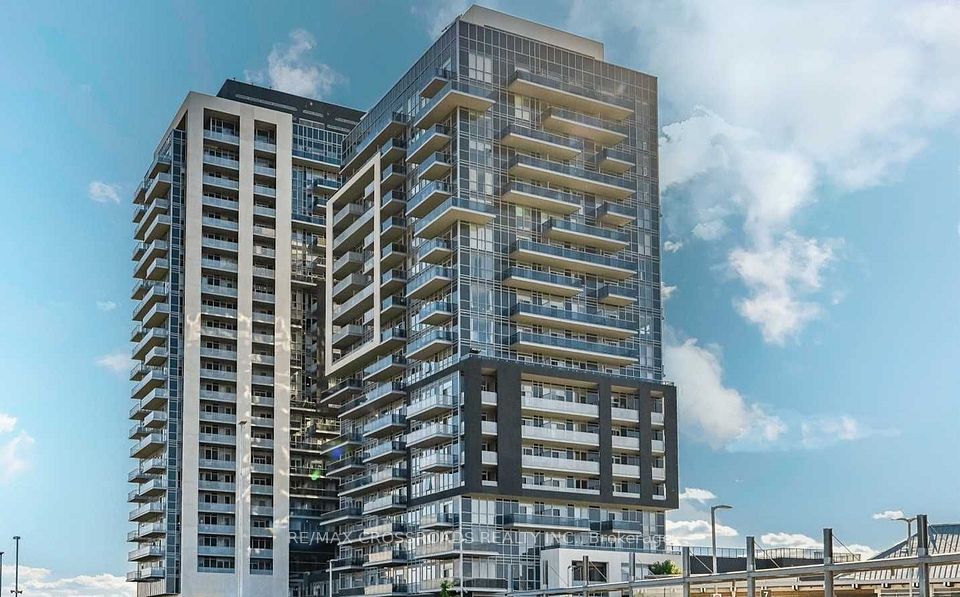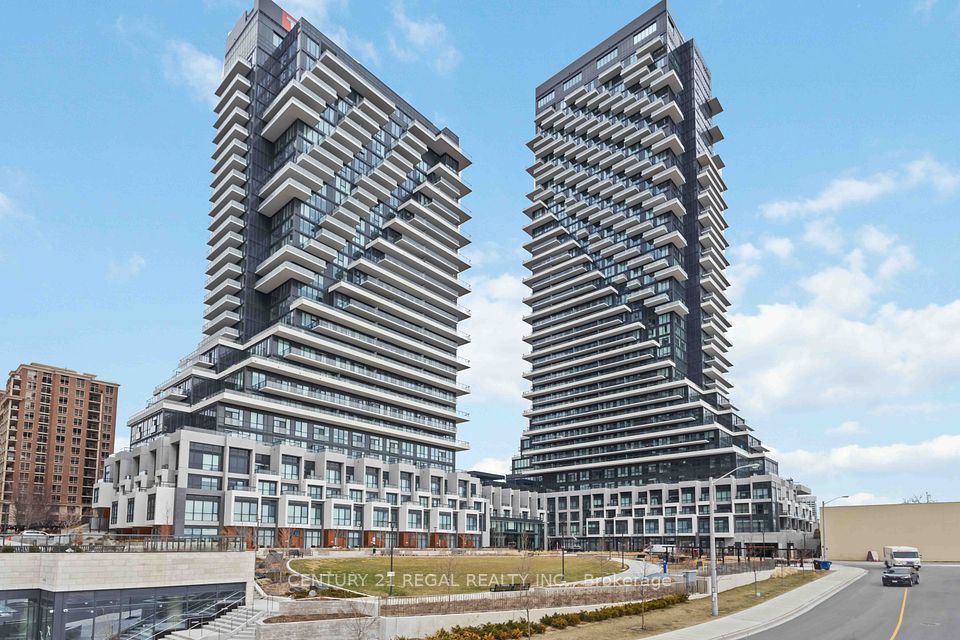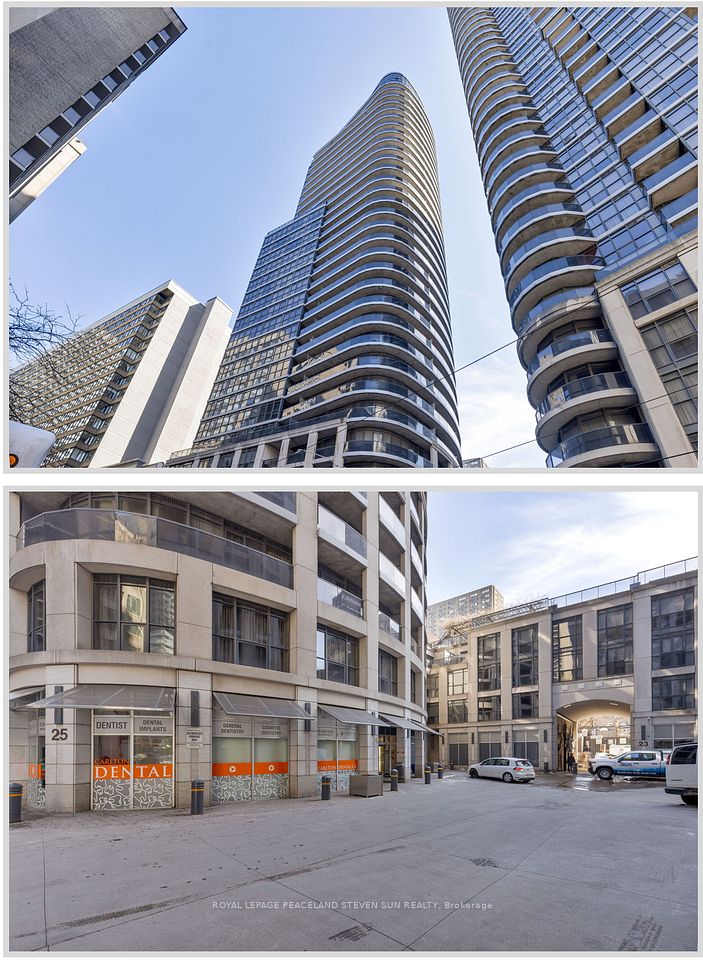$599,000
68 Corporate Drive, Toronto E09, ON M1H 3H3
Property Description
Property type
Condo Apartment
Lot size
N/A
Style
1 Storey/Apt
Approx. Area
800-899 Sqft
Room Information
| Room Type | Dimension (length x width) | Features | Level |
|---|---|---|---|
| Primary Bedroom | 14.01 x 9.81 m | 4 Pc Bath, Walk-In Closet(s) | Flat |
| Bedroom 2 | 13.09 x 8.79 m | 3 Pc Bath | Flat |
| Living Room | 20.01 x 10.01 m | Combined w/Dining | Flat |
| Dining Room | 20.01 x 10.01 m | Combined w/Dining | Flat |
About 68 Corporate Drive
Elegant & Immaculately Maintained Spacious Unit in Tridel's Prestigious Building Step into this generously sized 2bedroom suite featuring a sleek, modern kitchen equipped with brand-new stainless steel appliances. Enjoy low condo fees that cover all utilities, making this home as practical as it is beautiful. Residents have access to an impressive array of resort-style amenities, including a bowling alley, gym, billiards room, sauna, party room, indoor/outdoor pools, tennis & squash courts, library, and recreation room. The building offers 24-hour security and ample visitor parking for your peace of mind and convenience. Perfectly located just minutes from Highway 401, and steps from Scarborough Town Centre (STC), RT Station, TTC stops, shops, and renowned restaurants. An ideal blend of comfort and convenience.
Home Overview
Last updated
1 day ago
Virtual tour
None
Basement information
None
Building size
--
Status
In-Active
Property sub type
Condo Apartment
Maintenance fee
$767.76
Year built
2025
Additional Details
Price Comparison
Location

Angela Yang
Sales Representative, ANCHOR NEW HOMES INC.
MORTGAGE INFO
ESTIMATED PAYMENT
Some information about this property - Corporate Drive

Book a Showing
Tour this home with Angela
I agree to receive marketing and customer service calls and text messages from Condomonk. Consent is not a condition of purchase. Msg/data rates may apply. Msg frequency varies. Reply STOP to unsubscribe. Privacy Policy & Terms of Service.












