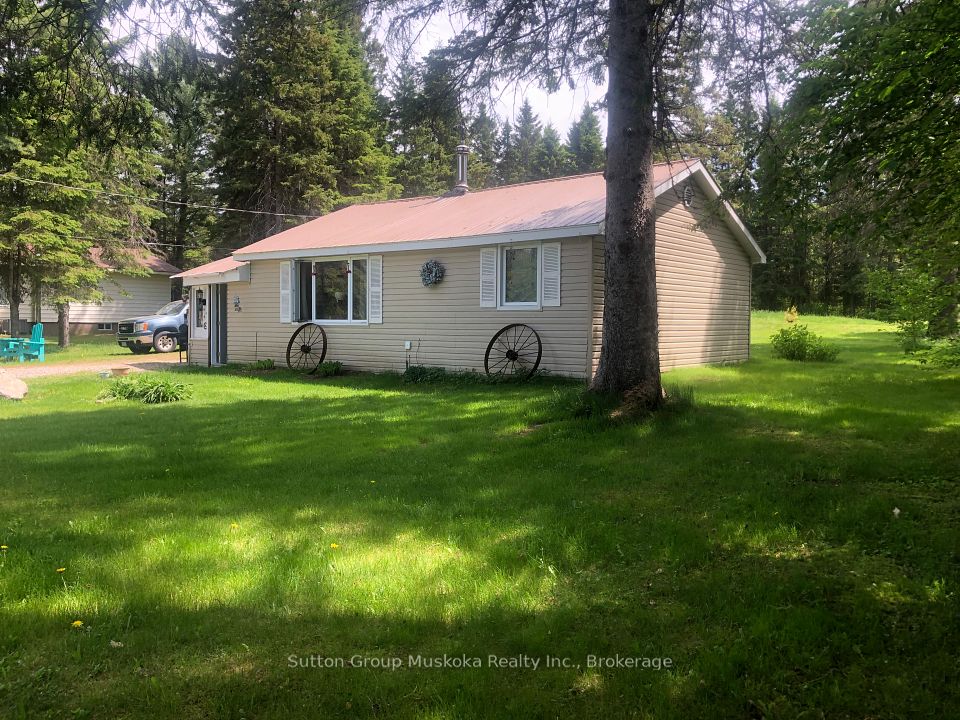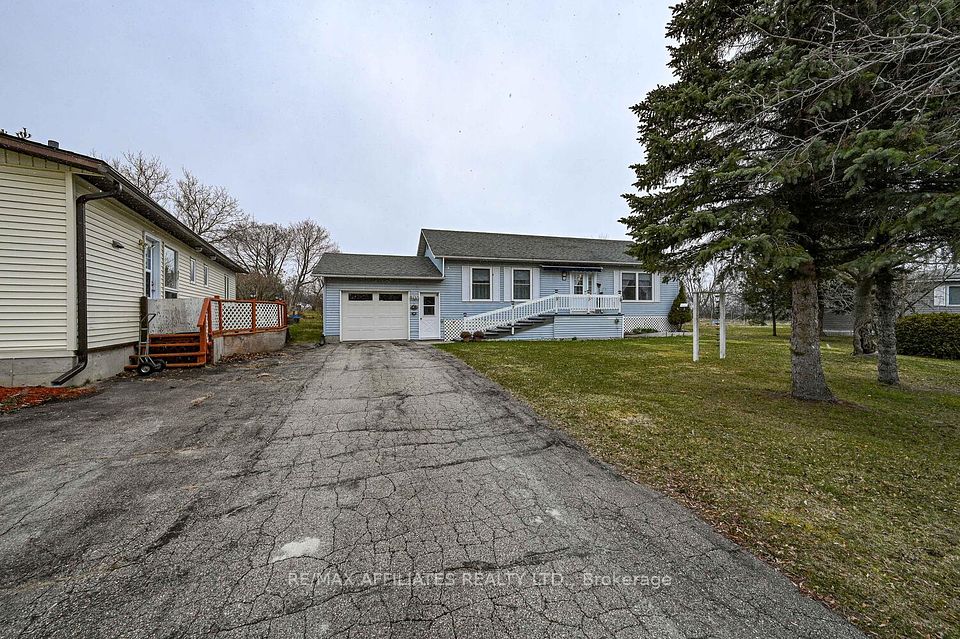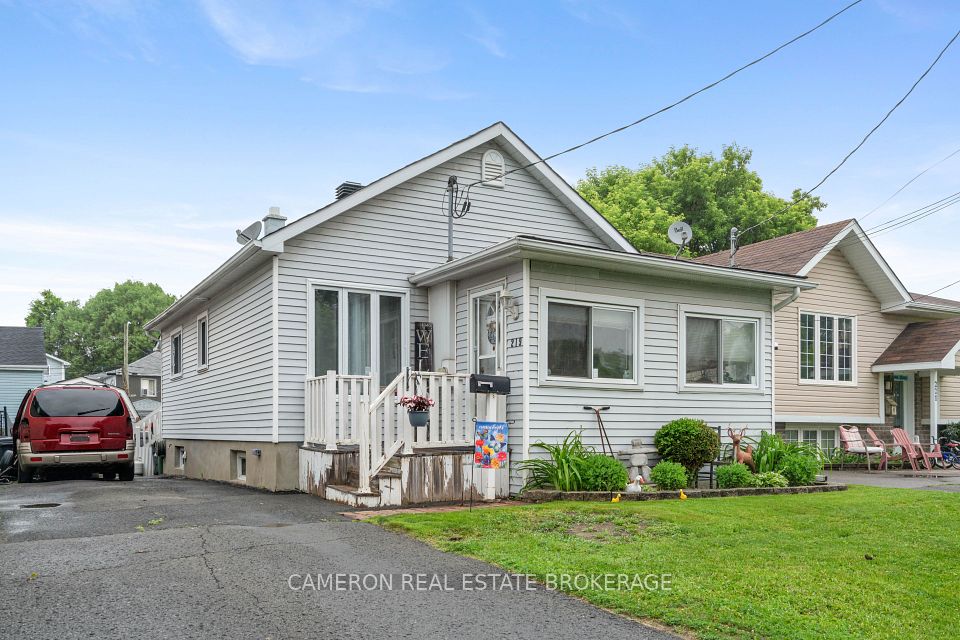$749,990
68 Greendale Avenue, Toronto W03, ON M6N 4P6
Property Description
Property type
Detached
Lot size
N/A
Style
Bungalow
Approx. Area
< 700 Sqft
Room Information
| Room Type | Dimension (length x width) | Features | Level |
|---|---|---|---|
| Solarium | 1.56 x 0.62 m | N/A | Main |
| Kitchen | 2.2 x 0.72 m | N/A | Main |
| Dining Room | 0.85 x 1.7 m | N/A | Main |
| Bedroom | 1.38 x 1.12 m | N/A | Main |
About 68 Greendale Avenue
**Charming Fully Renovated 2-Bedroom, 2-Bathroom Detached Home in Rockcliffe-Smythe** Welcome to this beautifully renovated detached home. Featuring two bedrooms and two modern bathrooms, this home offers comfort and style in every corner. The home has been thoughtfully updated with a brand-new kitchen (2025), sleek new flooring throughout (2025), new electrical (2025), and new windows (2025), with the exception of two. The finished basement adds even more potential for additional living space, perfect for a home office, recreation area, or extra storage. Enjoy the convenience of private parking with your own space in the backyard, offering easy access to the home. The location is ideal, just steps away from public transit and local schools, making it a perfect choice for families and commuters alike. A new furnace (2020) and a back up generator also adds to the functionality of this home.
Home Overview
Last updated
Apr 30
Virtual tour
None
Basement information
Finished
Building size
--
Status
In-Active
Property sub type
Detached
Maintenance fee
$N/A
Year built
--
Additional Details
Price Comparison
Location

Angela Yang
Sales Representative, ANCHOR NEW HOMES INC.
MORTGAGE INFO
ESTIMATED PAYMENT
Some information about this property - Greendale Avenue

Book a Showing
Tour this home with Angela
I agree to receive marketing and customer service calls and text messages from Condomonk. Consent is not a condition of purchase. Msg/data rates may apply. Msg frequency varies. Reply STOP to unsubscribe. Privacy Policy & Terms of Service.












