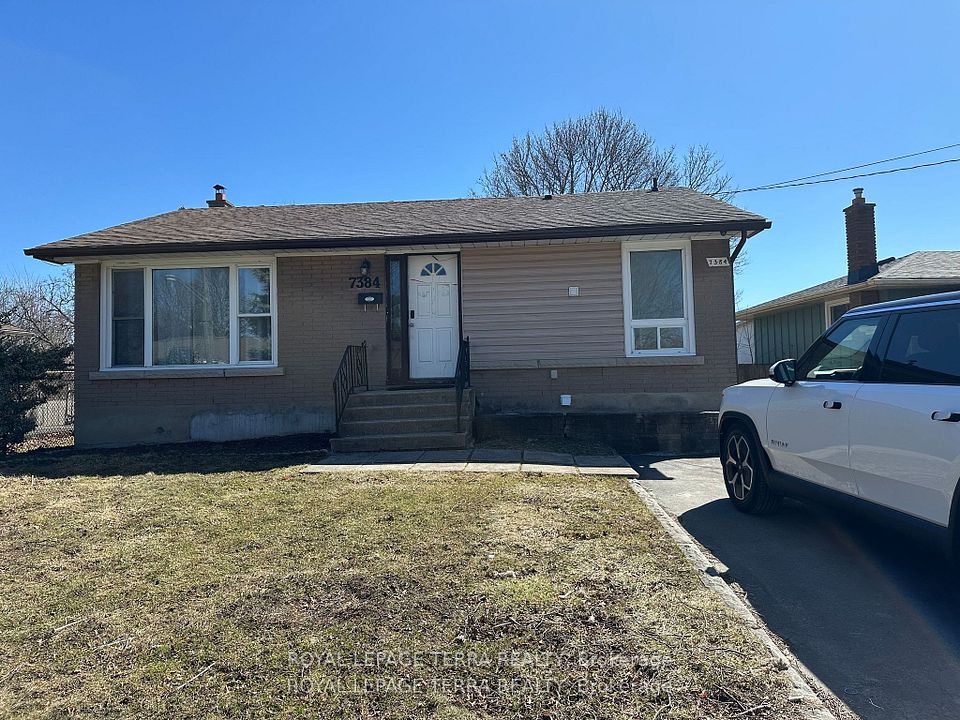$5,700
Last price change 1 day ago
68 Whittaker Crescent, Toronto C15, ON M2K 1K8
Property Description
Property type
Detached
Lot size
N/A
Style
Bungalow
Approx. Area
1100-1500 Sqft
Room Information
| Room Type | Dimension (length x width) | Features | Level |
|---|---|---|---|
| Living Room | 25.88 x 25.49 m | Combined w/Kitchen | Main |
| Kitchen | 25.88 x 25.49 m | Combined w/Living, Gas Fireplace, Cathedral Ceiling(s) | Main |
| Dining Room | 15.19 x 13.91 m | Hardwood Floor, Centre Island, Cathedral Ceiling(s) | Main |
| Primary Bedroom | 13.12 x 11.15 m | Hardwood Floor, Window, Vaulted Ceiling(s) | Main |
About 68 Whittaker Crescent
Stunning Modern Ranch-Style Bungalow in Coveted Bayview VillageExperience luxury living in this beautifully renovated modern ranch bungalow, ideally situated in the highly sought-after Bayview Village neighborhood. Featuring soaring vaulted ceilings, a sophisticated open-concept living and dining area, and a fully finished basement with office or in-law suite potential and a separate entrance.Highlights include a double car garage, two cozy fireplaces, two full kitchens, built-in sound system, and a spacious primary bedroom retreat complete with a 5-piece ensuite and a walk-in closet with custom built-in organizers.Just a 5-minute walk to Bessarion Station and close to Hwy 401, DVP, scenic ravines, and located within the prestigious Earl Haig School district.
Home Overview
Last updated
1 day ago
Virtual tour
None
Basement information
Finished, Separate Entrance
Building size
--
Status
In-Active
Property sub type
Detached
Maintenance fee
$N/A
Year built
--
Additional Details
Location

Angela Yang
Sales Representative, ANCHOR NEW HOMES INC.
Some information about this property - Whittaker Crescent

Book a Showing
Tour this home with Angela
I agree to receive marketing and customer service calls and text messages from Condomonk. Consent is not a condition of purchase. Msg/data rates may apply. Msg frequency varies. Reply STOP to unsubscribe. Privacy Policy & Terms of Service.












