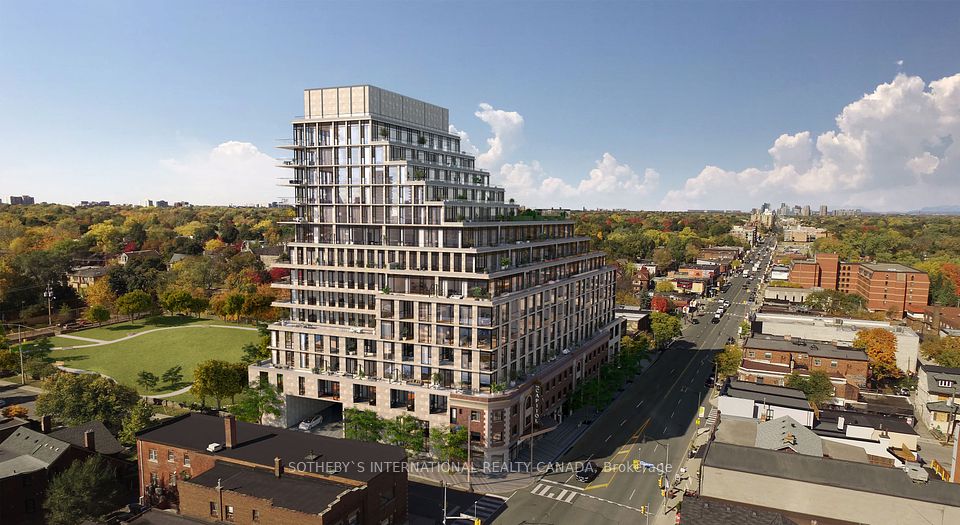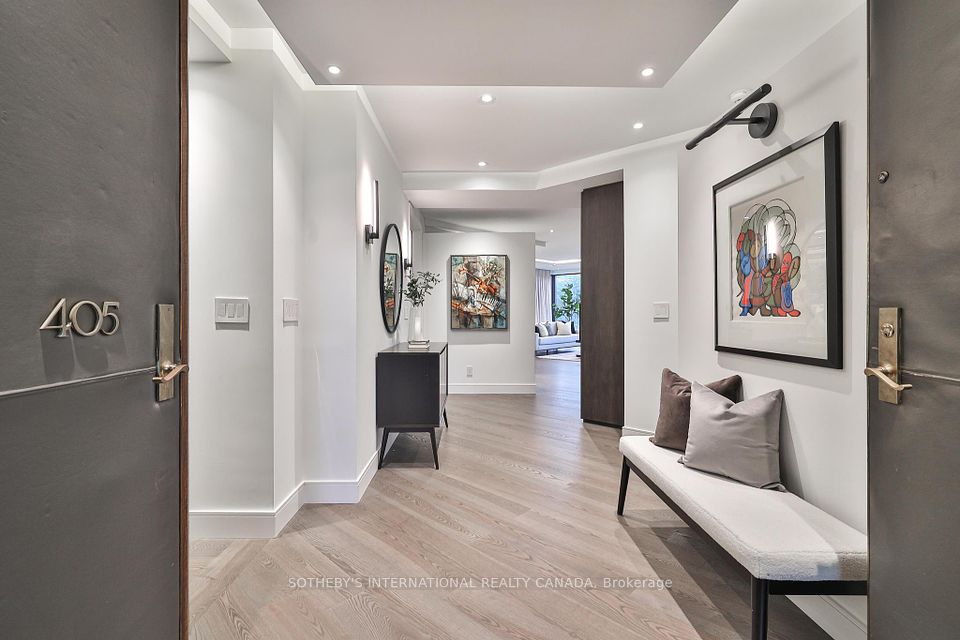$3,495,000
68 Yorkville Avenue, Toronto C02, ON M5R 3V7
Property Description
Property type
Condo Apartment
Lot size
N/A
Style
Apartment
Approx. Area
2500-2749 Sqft
Room Information
| Room Type | Dimension (length x width) | Features | Level |
|---|---|---|---|
| Foyer | 6.25 x 2.21 m | Closet, Stone Floor, 2 Pc Bath | Main |
| Living Room | 6.93 x 5.23 m | Open Concept, Picture Window, East View | Main |
| Dining Room | 3.81 x 3.12 m | Window Floor to Ceiling, W/O To Terrace, Hardwood Floor | Main |
| Kitchen | 4.5 x 3.63 m | Renovated, Centre Island, Breakfast Bar | Main |
About 68 Yorkville Avenue
* You Have Arrived! Rarely Available Corner Unit In One Of Toronto's Most Prestigious Boutique Buildings Offering Full Service Concierge & Valet Parking * Outstanding Open Concept Layout Features Grand Principal Rooms & 10' Ceilings * Approximately 2,671 SF + Two Terraces * Extensively Upgraded - Automated Blinds, Lighting, Audio & Designer Finishes * Luxurious Primary Retreat Offering A Spa Like Ensuite, His/Hers Walk-In Closets, And Walk-Out To South Facing Balcony * Gas BBQ Outlet On Terrace * Large Locker Approximately 13' By 7'5'' * Steps To Shopping, Fine Dining & Numerous Galleries * One Of Only Two Units On The 16th Floor * **EXTRAS** First Class Amenities Include: 24/7 Concierge, Valet Parking, Party Room, Meeting Room, Exercise Room And Visitor Parking.
Home Overview
Last updated
Jun 30
Virtual tour
None
Basement information
None
Building size
--
Status
In-Active
Property sub type
Condo Apartment
Maintenance fee
$3,290.1
Year built
--
Additional Details
Price Comparison
Location

Angela Yang
Sales Representative, ANCHOR NEW HOMES INC.
MORTGAGE INFO
ESTIMATED PAYMENT
Some information about this property - Yorkville Avenue

Book a Showing
Tour this home with Angela
I agree to receive marketing and customer service calls and text messages from Condomonk. Consent is not a condition of purchase. Msg/data rates may apply. Msg frequency varies. Reply STOP to unsubscribe. Privacy Policy & Terms of Service.












