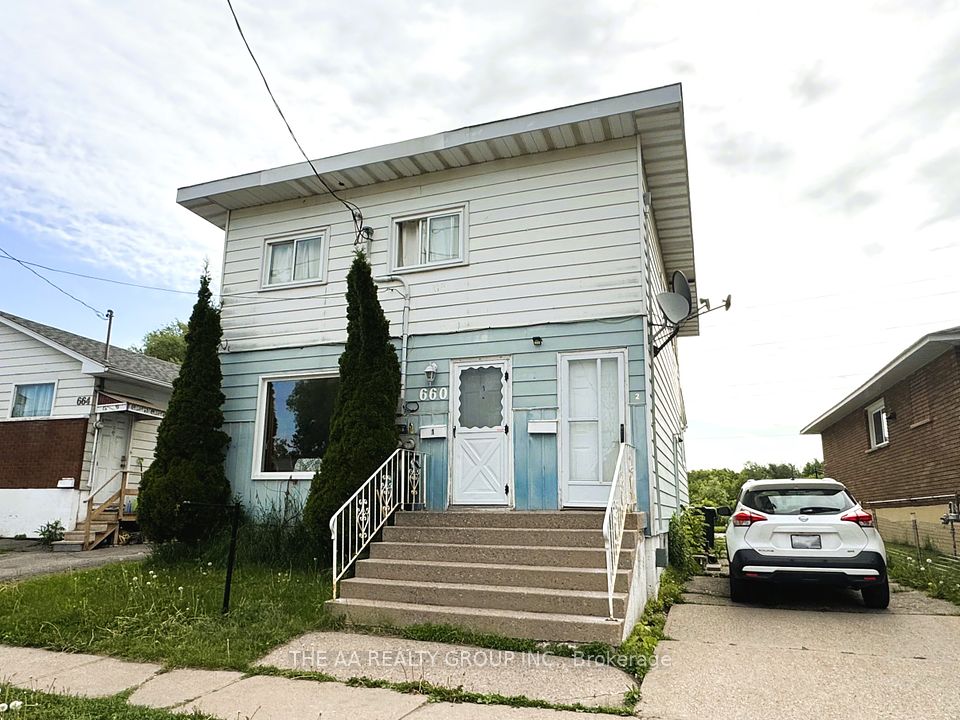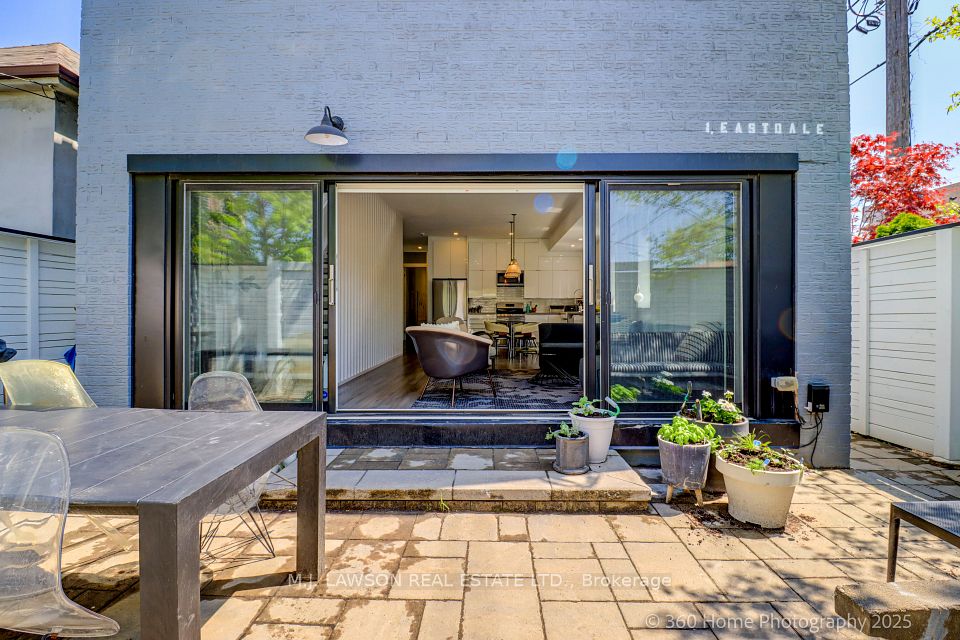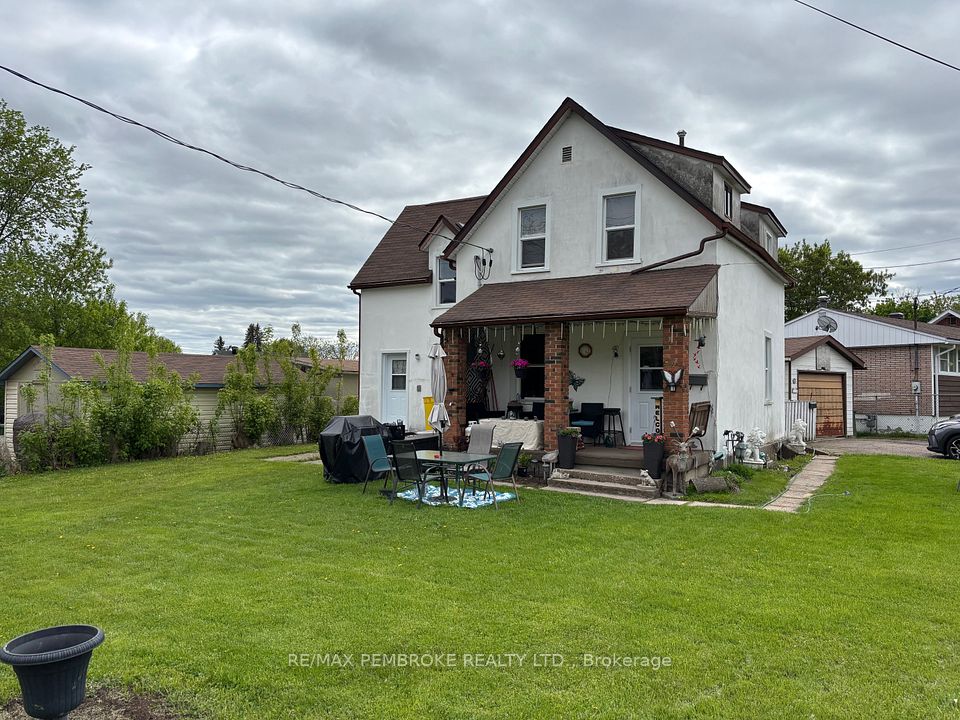$3,000
681 Scarlett Road, Toronto W09, ON M9P 2T3
Property Description
Property type
Duplex
Lot size
N/A
Style
2-Storey
Approx. Area
700-1100 Sqft
Room Information
| Room Type | Dimension (length x width) | Features | Level |
|---|---|---|---|
| Living Room | 3.12 x 2.97 m | Laminate, Large Window | Main |
| Dining Room | 3.12 x 2.97 m | Laminate, Large Window | Main |
| Kitchen | 3.12 x 3.61 m | Laminate, Large Window | Main |
| Primary Bedroom | 4.42 x 4.45 m | Laminate, Large Window | Main |
About 681 Scarlett Road
Excellent Location- Beautiful Family Unit 3 plus bedrooms(Main) ample eat-in sized kitchen. Lovely shared backyard with patio and room for bbq with friends. Spacious open-concept living.dining areas and an abundance of natural light. 2 parking spaces on driveway. Laminate and tile floors. Location is great with TTC at the door, close to schools, highways, all amenities. Virtual Staging has been used. Enjoy ensuite laundry room in very large unit. Not to be missed - Book your showing today!! At this time entire building can be rented, enquire with lising agent for the upper, main and lower levels. Heat, central air, and water is included with tenant is responsible for hydro(separate meter)
Home Overview
Last updated
Jun 27
Virtual tour
None
Basement information
Apartment
Building size
--
Status
In-Active
Property sub type
Duplex
Maintenance fee
$N/A
Year built
--
Additional Details
Location

Angela Yang
Sales Representative, ANCHOR NEW HOMES INC.
Some information about this property - Scarlett Road

Book a Showing
Tour this home with Angela
I agree to receive marketing and customer service calls and text messages from Condomonk. Consent is not a condition of purchase. Msg/data rates may apply. Msg frequency varies. Reply STOP to unsubscribe. Privacy Policy & Terms of Service.












