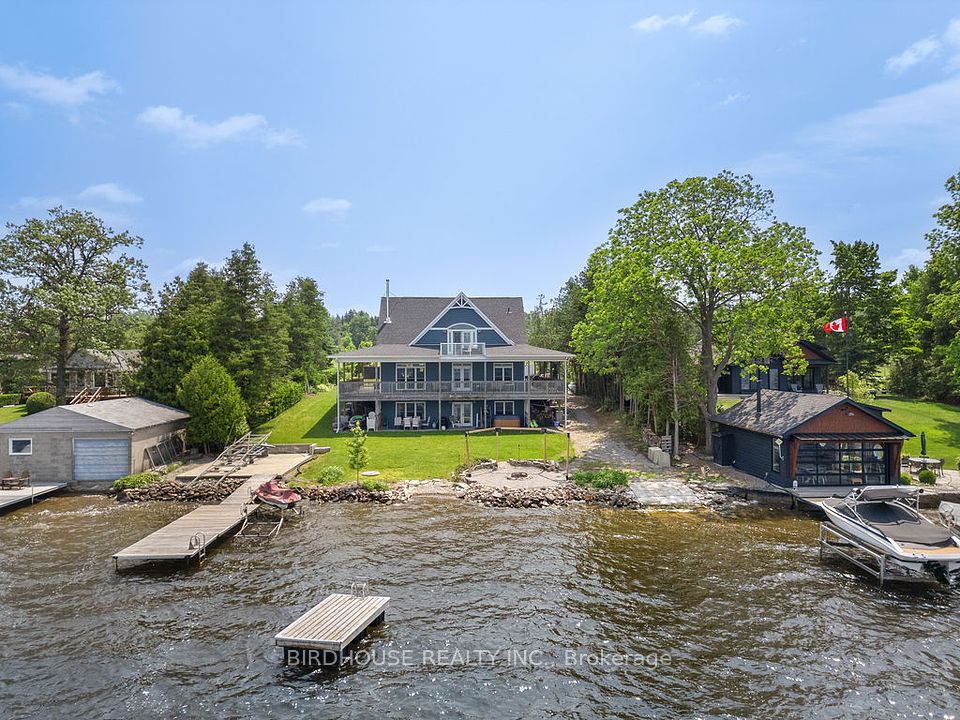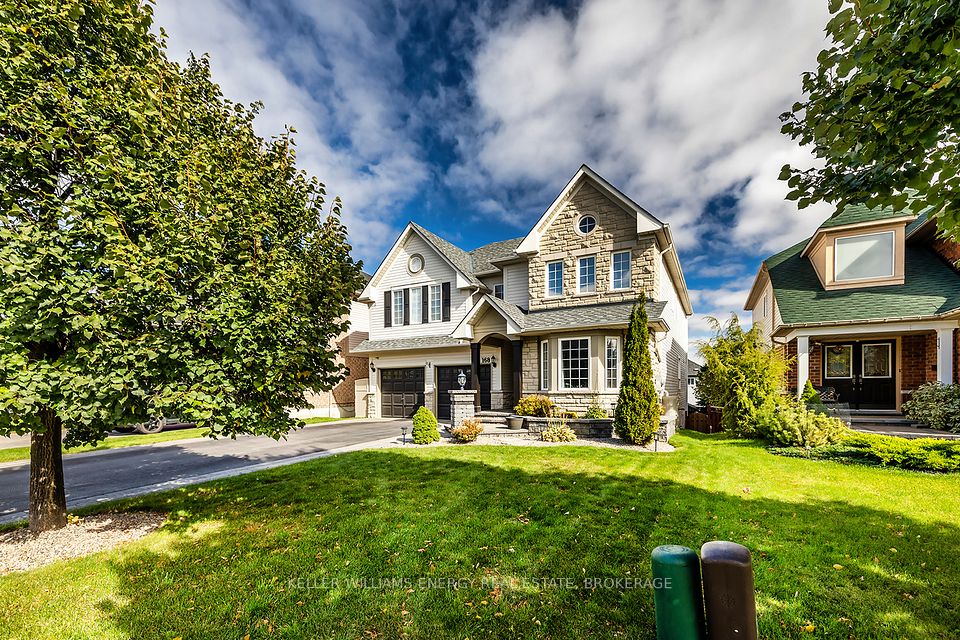$1,499,000
Last price change 4 days ago
682 Fairglen Avenue, Oshawa, ON L1J 0A3
Property Description
Property type
Detached
Lot size
N/A
Style
2-Storey
Approx. Area
2000-2500 Sqft
Room Information
| Room Type | Dimension (length x width) | Features | Level |
|---|---|---|---|
| Dining Room | 3.84 x 4.14 m | Hardwood Floor, Wainscoting, Coffered Ceiling(s) | Main |
| Family Room | 5.12 x 4.02 m | Hardwood Floor, B/I Bookcase, Gas Fireplace | Main |
| Kitchen | 3.9 x 3.05 m | Granite Floor, Custom Backsplash, B/I Appliances | Main |
| Breakfast | 3.9 x 2.92 m | Granite Floor, W/O To Deck, Breakfast Bar | Main |
About 682 Fairglen Avenue
This Executive Residence Is Situated In The Prestigious Summer Glen Meadows Community In Oshawa And Offers Over 3,500 Sq. Ft. Of Beautifully Finished Living Space. Meticulously Upgraded Throughout, The Home Features Maple Hardwood Flooring, Custom Built-Ins And Trim Work, And 9 Ft Smooth Ceilings On The Main Level. The Living Area Showcases A Gas Fireplace With Cultured Stone Surround, Adding Warmth And Elegance. The Gourmet Kitchen Includes Upgraded Cabinetry, Granite Countertops, A Custom Backsplash, Stainless Steel Wall Oven, And Gas Cooktop. Additional Highlights Include 2024 New Garage Doors, A Professionally Finished Basement With A Spacious Bedroom, And A Fully Landscaped YardPerfect For Entertaining Or Relaxing In Style.
Home Overview
Last updated
4 days ago
Virtual tour
None
Basement information
Apartment, Full
Building size
--
Status
In-Active
Property sub type
Detached
Maintenance fee
$N/A
Year built
--
Additional Details
Price Comparison
Location

Angela Yang
Sales Representative, ANCHOR NEW HOMES INC.
MORTGAGE INFO
ESTIMATED PAYMENT
Some information about this property - Fairglen Avenue

Book a Showing
Tour this home with Angela
I agree to receive marketing and customer service calls and text messages from Condomonk. Consent is not a condition of purchase. Msg/data rates may apply. Msg frequency varies. Reply STOP to unsubscribe. Privacy Policy & Terms of Service.












