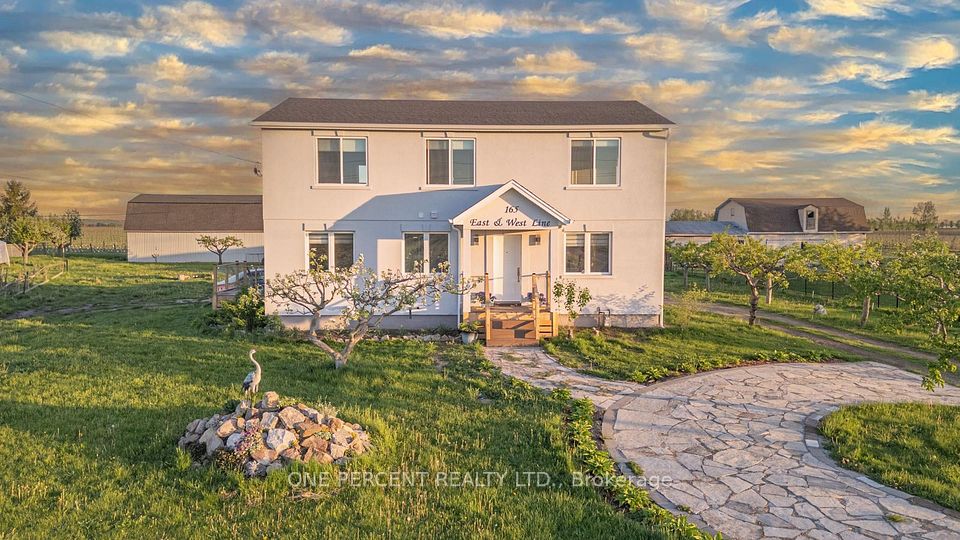$749,000
682 Hines Road, Haldimand, ON N1A 2W7
Property Description
Property type
Detached
Lot size
N/A
Style
Bungalow-Raised
Approx. Area
1100-1500 Sqft
Room Information
| Room Type | Dimension (length x width) | Features | Level |
|---|---|---|---|
| Kitchen | 4.88 x 5 m | Eat-in Kitchen | Main |
| Living Room | 3.25 x 5.18 m | N/A | Main |
| Primary Bedroom | 4.27 x 4.27 m | N/A | Main |
| Bedroom | 4.27 x 5 m | N/A | Main |
About 682 Hines Road
Immaculate 1255 square foot, 2+2 bedroom, fully finished raised ranch, built in 2004. Huge oak eat-in kitchen with updated counters and garden door to 12' x 16' deck. Bright formal living room with custom blinds, majority of lighting updated. Master bedroom boasts his & hers closets with lights. Large second bedroom with double closets. 4 pc main bath features tub with glass enclosure. Rec room with large windows and updated laminate flooring, two additional bedrooms in the lower level and second 4 pc bath. Beautiful laundry room with ceramic flooring and central vac. 1.5 car attached garage with garage door opener and mezzanine. Double wide driveway. Large interlocking stone patio with pergola, and fire pit in back yard. Manicured gardens surround the home, no rear neighbors. Property overlooks farmer's fields. It's time to make this your Niagara home.
Home Overview
Last updated
1 day ago
Virtual tour
None
Basement information
Finished
Building size
--
Status
In-Active
Property sub type
Detached
Maintenance fee
$N/A
Year built
2024
Additional Details
Price Comparison
Location

Angela Yang
Sales Representative, ANCHOR NEW HOMES INC.
MORTGAGE INFO
ESTIMATED PAYMENT
Some information about this property - Hines Road

Book a Showing
Tour this home with Angela
I agree to receive marketing and customer service calls and text messages from Condomonk. Consent is not a condition of purchase. Msg/data rates may apply. Msg frequency varies. Reply STOP to unsubscribe. Privacy Policy & Terms of Service.












