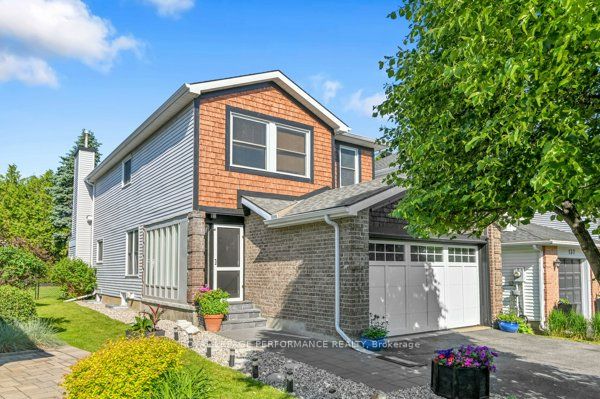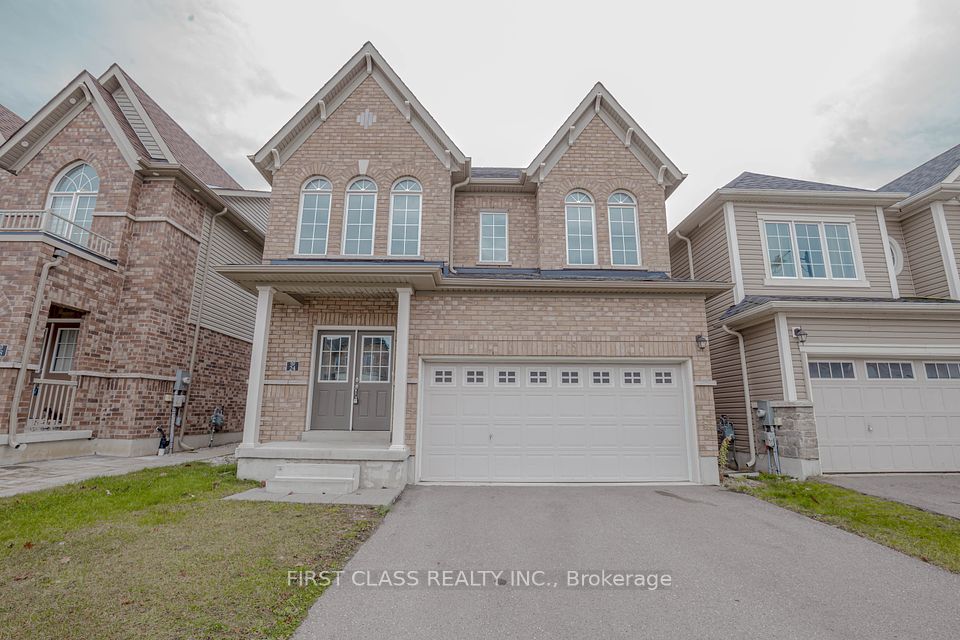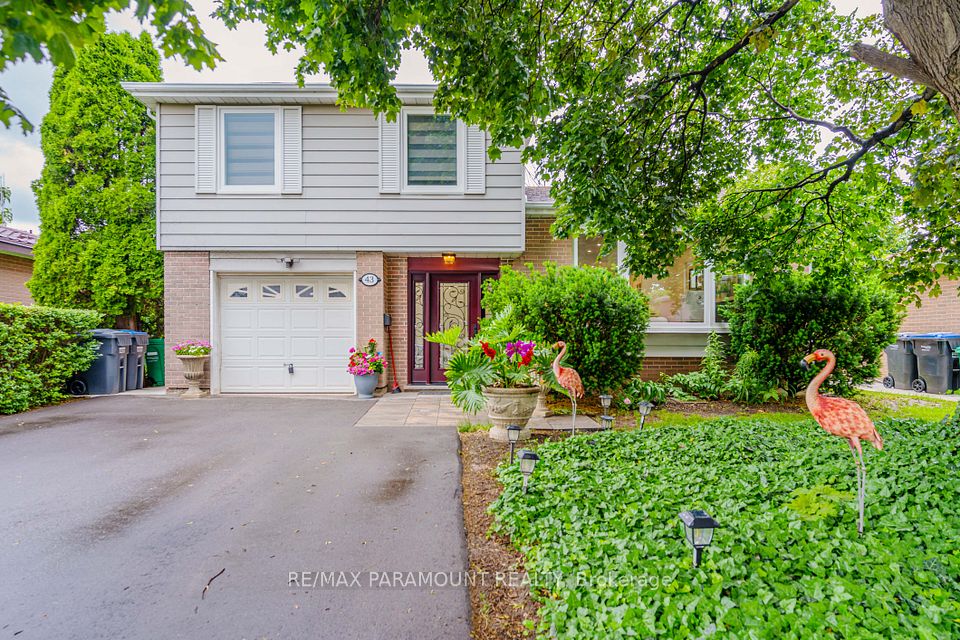$599,900
684 Johnston Crescent, Kincardine, ON N2Z 1S4
Property Description
Property type
Detached
Lot size
N/A
Style
Sidesplit 3
Approx. Area
1100-1500 Sqft
Room Information
| Room Type | Dimension (length x width) | Features | Level |
|---|---|---|---|
| Kitchen | 5.79 x 2.74 m | N/A | Main |
| Primary Bedroom | 4.11 x 3.81 m | N/A | Upper |
| Bedroom | 3.2 x 2.74 m | N/A | Upper |
| Bedroom | 3.84 x 2.36 m | N/A | Upper |
About 684 Johnston Crescent
Deceptive 5 bedroom, 2 1/2 bath, 3 level sidsplit home on a large pie shaped lot. The original footprint has been increased with both front and rear additions. The spacious living / dining room combination is over 340 square feet and has a cathedral ceiling. The upper level has 4 bedrooms with the primary bedroom being an addition with a 3 piece ensuite and walk-in closet. The lower level has a family room with a wood burning stove, a fifth bedroom or can be used as an home office or games room. The addition contains a 2 piece washroom, a hobby room and a combination laundry / utility room. There is a 1 1/2 car detached garage accessed by a patterned concrete driveway that will accommodate 3 or 4 vehicles. The pie shaped lot has frontage on Johnston Crescent and the rear lot line runs along the Russell Street boulevard and has gate access. The yard has several flower and vegetable gardens, lawn area and a large brick patio for entertaining.
Home Overview
Last updated
7 hours ago
Virtual tour
None
Basement information
Partial Basement, Finished
Building size
--
Status
In-Active
Property sub type
Detached
Maintenance fee
$N/A
Year built
2024
Additional Details
Price Comparison
Location

Angela Yang
Sales Representative, ANCHOR NEW HOMES INC.
MORTGAGE INFO
ESTIMATED PAYMENT
Some information about this property - Johnston Crescent

Book a Showing
Tour this home with Angela
I agree to receive marketing and customer service calls and text messages from Condomonk. Consent is not a condition of purchase. Msg/data rates may apply. Msg frequency varies. Reply STOP to unsubscribe. Privacy Policy & Terms of Service.






