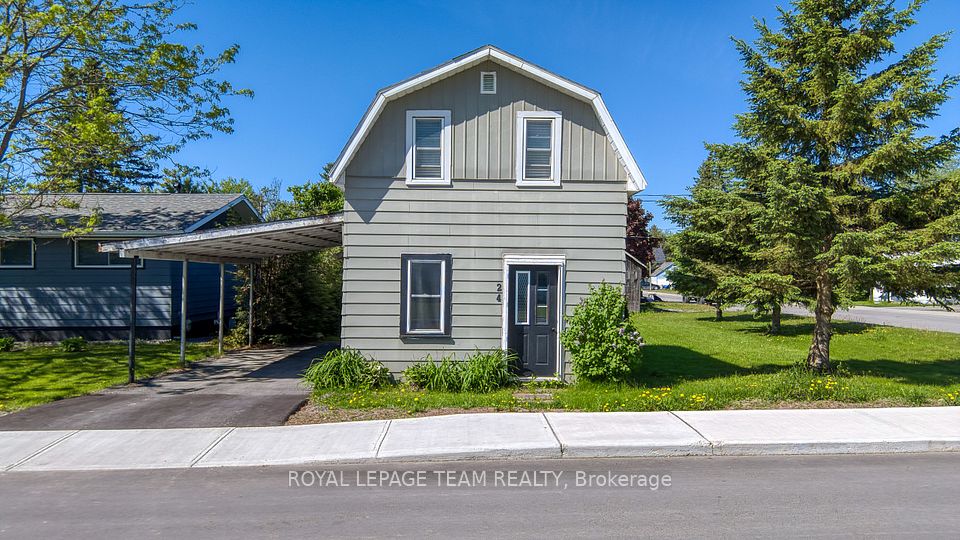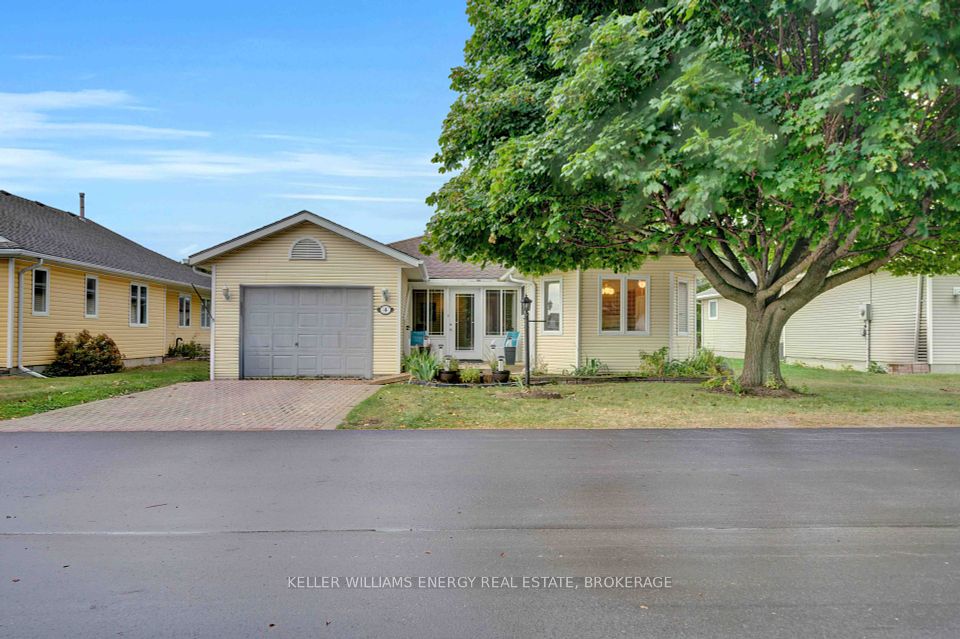$479,900
689 Hawley Street, Peterborough South, ON K9J 4C7
Property Description
Property type
Detached
Lot size
< .50
Style
Bungalow
Approx. Area
< 700 Sqft
Room Information
| Room Type | Dimension (length x width) | Features | Level |
|---|---|---|---|
| Dining Room | 4.01 x 2.94 m | N/A | Main |
| Living Room | 3.59 x 3.62 m | N/A | Main |
| Kitchen | 3.55 x 3.56 m | N/A | Main |
| Primary Bedroom | 2.87 x 3.56 m | N/A | Main |
About 689 Hawley Street
Welcome to 689 Hawley Street, a charming bungalow nestled on a quiet, sleepy street in Peterborough's desirable south end. Just one house away from Stacey Green Park featuring baseball diamonds, tennis courts, a basketball court, and a kids' playground this home offers a peaceful lifestyle with unbeatable convenience. Inside, the home features an open-concept main floor with hardwood floors and a bright, airy layout. Currently configured as a 1+1 bedroom, it can easily be converted back to a 2+1 bedroom layout to suit your needs. The main level includes a spacious living and dining area, a functional kitchen, and a full bath setup for everyday comfort. The finished lower level adds valuable living space with another bedroom, half bath/laundry room and flexible use areas. Step into your own resort-style backyard oasis, perfect for summer relaxation and entertaining. Enjoy the in-ground pool, unwind under the large gazebo, and take in the low-maintenance landscaping designed for effortless enjoyment. Close to Lansdowne Place, schools, transit, and all major amenities, 689 Hawley Street is an ideal choice for first-time buyers, downsizers, or anyone seeking a home in a fantastic location.
Home Overview
Last updated
Jun 30
Virtual tour
None
Basement information
Full, Partially Finished
Building size
--
Status
In-Active
Property sub type
Detached
Maintenance fee
$N/A
Year built
2025
Additional Details
Price Comparison
Location

Angela Yang
Sales Representative, ANCHOR NEW HOMES INC.
MORTGAGE INFO
ESTIMATED PAYMENT
Some information about this property - Hawley Street

Book a Showing
Tour this home with Angela
I agree to receive marketing and customer service calls and text messages from Condomonk. Consent is not a condition of purchase. Msg/data rates may apply. Msg frequency varies. Reply STOP to unsubscribe. Privacy Policy & Terms of Service.












