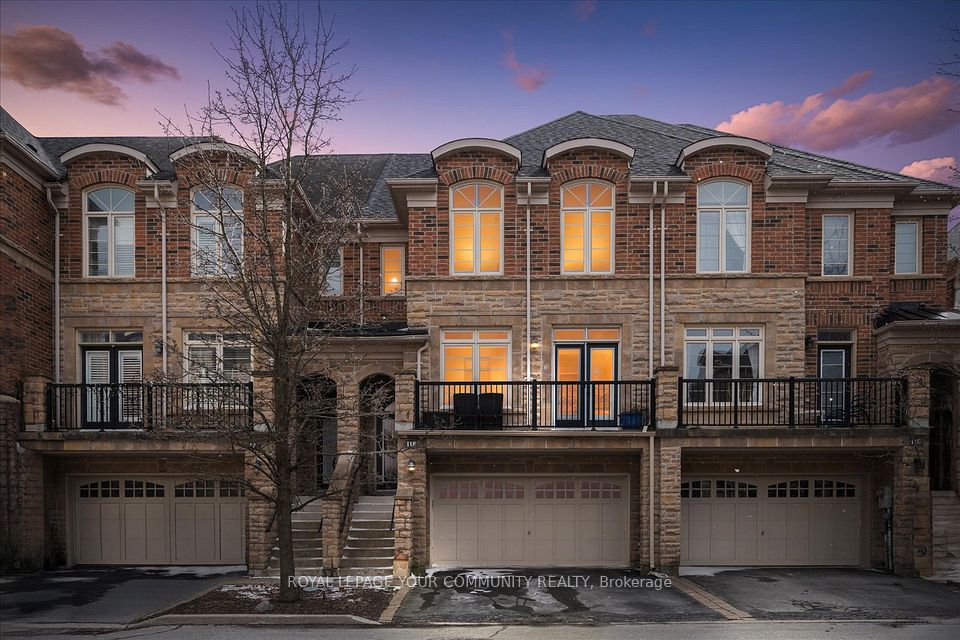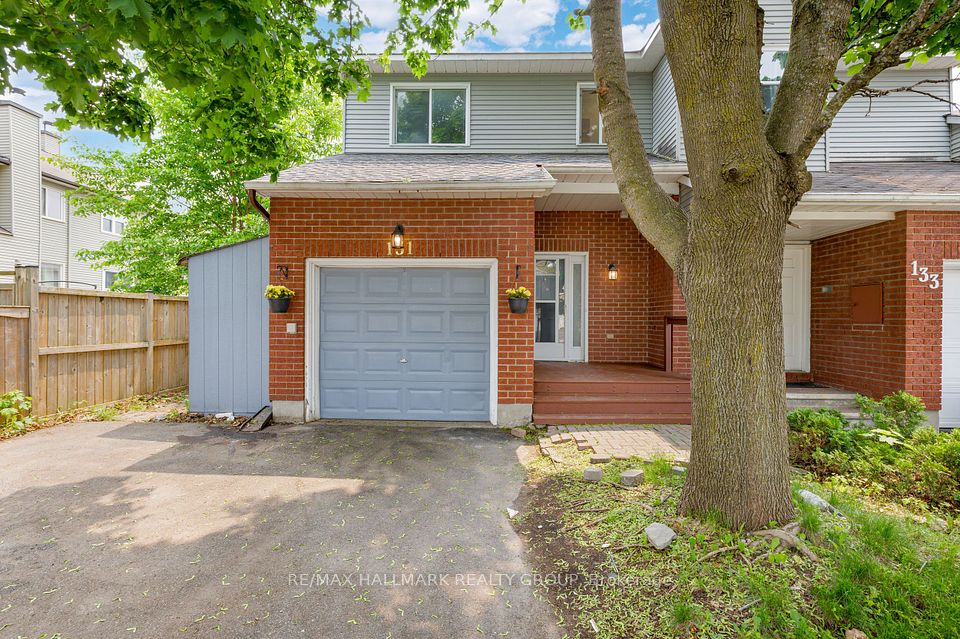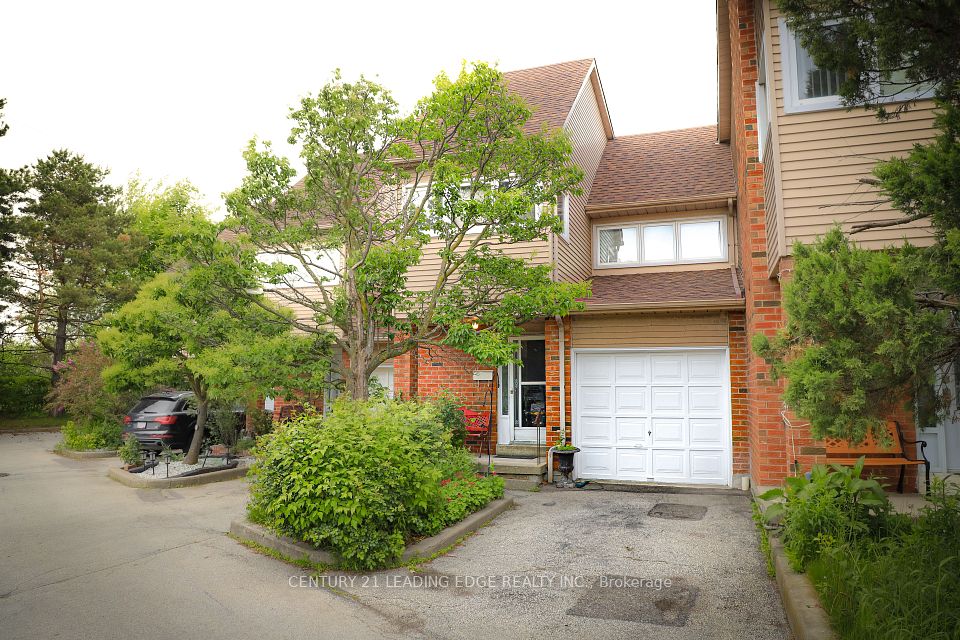$1,039,900
69 Inverary Crescent, Vaughan, ON L4H 5G8
Property Description
Property type
Att/Row/Townhouse
Lot size
< .50
Style
3-Storey
Approx. Area
2000-2500 Sqft
Room Information
| Room Type | Dimension (length x width) | Features | Level |
|---|---|---|---|
| Family Room | 5.51 x 4.78 m | Broadloom, Large Window, Access To Garage | Main |
| Living Room | 5.51 x 5.42 m | Combined w/Dining, Hardwood Floor, Large Window | Second |
| Dining Room | 5.51 x 5.42 m | Combined w/Living, Hardwood Floor, Large Window | Second |
| Kitchen | 3.5 x 3.96 m | W/O To Balcony, Ceramic Floor, Quartz Counter | Second |
About 69 Inverary Crescent
Absolutely Gorgeous Luxury Townhome Located In The Highly Sought-After And Family Friendly Neighborhood Of Kleinberg. This Beautiful Home Offers 9 Feet Ceiling On Main, 10 Feet Ceiling On Second And 9Feet Ceiling On Third And Backs Onto Ravine With View Of Nature From Oversized Windows, This 3 Bedroom 3 Bathroom Residence Offers Over 2100 SQ.FT. Of Beautifully Designed Living Space, Combining Comfort, Elegance, And Functionality. **Main Floor** Steps Into Bright And Spacious Family Room With Full Of Natural Light, Direct Access To Garage Make This Level Perfect For Everyday Living. **Second Floor** The Second Level Features A Stylish Open-Concept Layout With Elegant Hardwood flooring Throughout, The Modern Kitchen Boasts Stainless Steel Steels Appliances, Premium Cabinetry, Granite Countertop, Adjacent To The Kitchen The Bright Breakfast Area Offers A Walkout To Large Private Balcony, This Level Also Includes A Dedicated Laundry And An Additional Powder room For Added Convenience. **Third Floor** The Spacious Primary Suit Features A Walk In Closet And A Beautifully Appointed Ensuite Bath, Two Additional Well-Sized Bedrooms, One with A Private Balcony, Are Filled With Natural Lights And A Share Stylish Bathroom. The Unfinished Walk-out Basement Provides Ample Storage And direct access to Backyard, Offering Excellent Potential For Future Customization, It Also Has No Rear Neighbors For Ultimate Privacy. Conveniently Located Near Top-Rated Schools, Parks, Groceries, And Major Highways, Just Short Drive To Canada's Wonderland and Vaughan Mills And entertainment Options. SO MUCH MORE, MUST VISIT...
Home Overview
Last updated
10 hours ago
Virtual tour
None
Basement information
Unfinished, Walk-Out
Building size
--
Status
In-Active
Property sub type
Att/Row/Townhouse
Maintenance fee
$N/A
Year built
--
Additional Details
Price Comparison
Location

Angela Yang
Sales Representative, ANCHOR NEW HOMES INC.
MORTGAGE INFO
ESTIMATED PAYMENT
Some information about this property - Inverary Crescent

Book a Showing
Tour this home with Angela
I agree to receive marketing and customer service calls and text messages from Condomonk. Consent is not a condition of purchase. Msg/data rates may apply. Msg frequency varies. Reply STOP to unsubscribe. Privacy Policy & Terms of Service.












