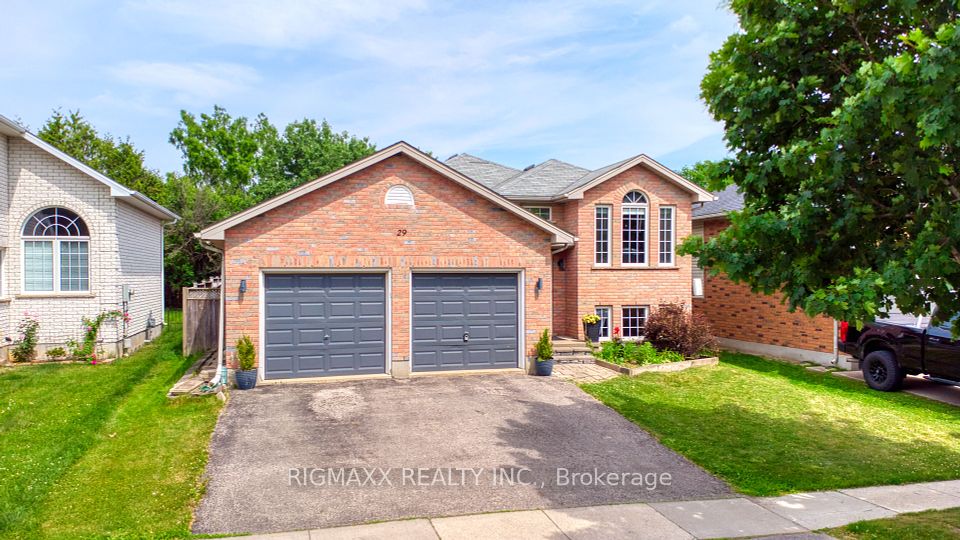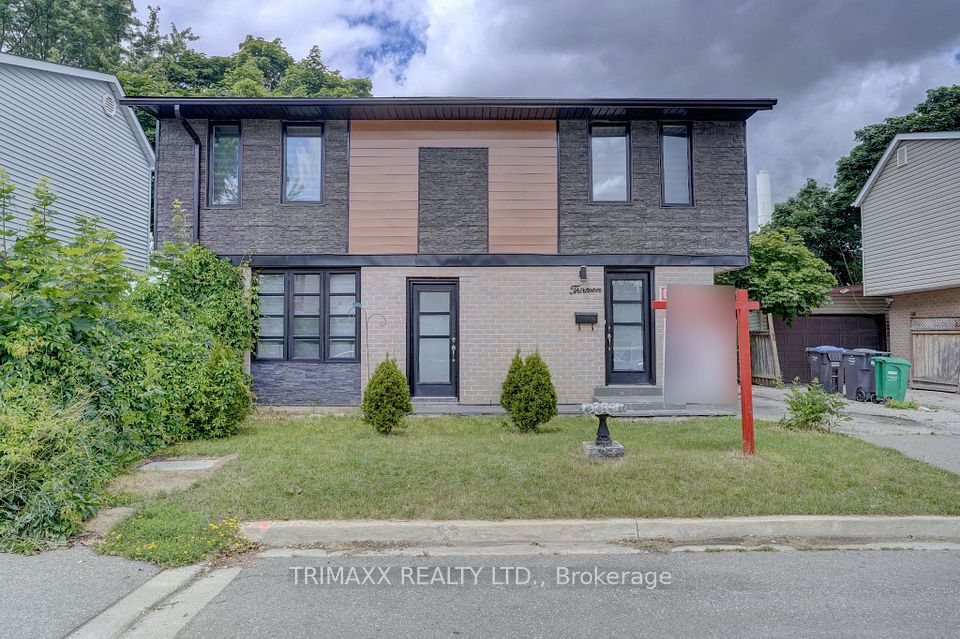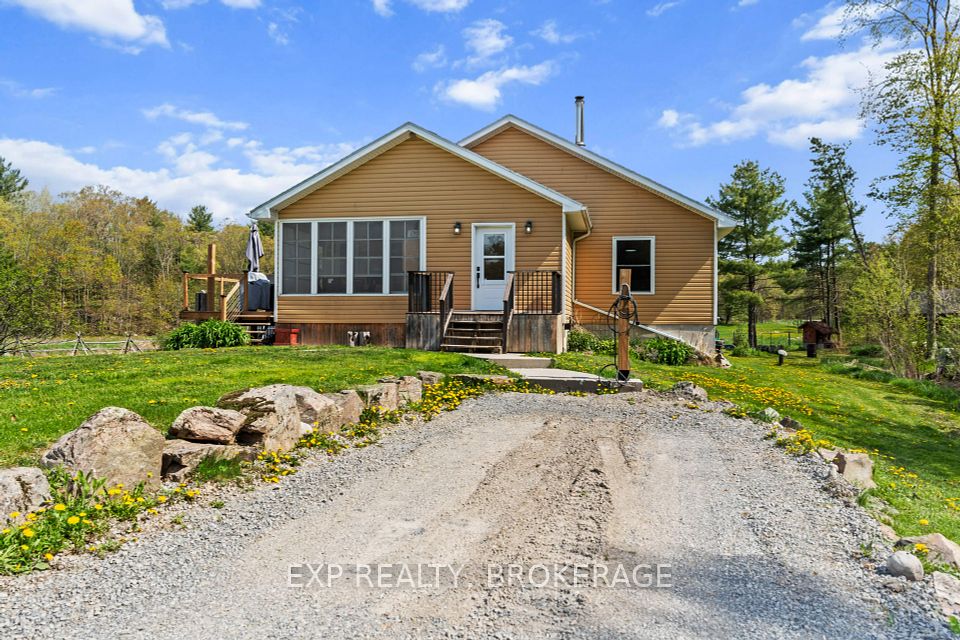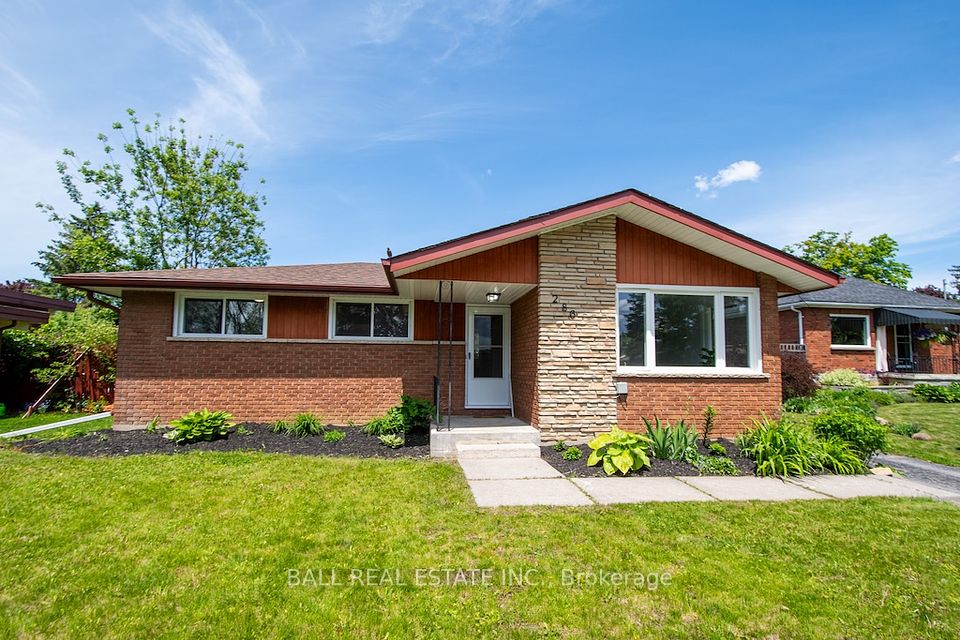$339,000
69 Ninth Street, Armstrong, ON P0J 1E0
Property Description
Property type
Detached
Lot size
N/A
Style
Bungalow
Approx. Area
1100-1500 Sqft
Room Information
| Room Type | Dimension (length x width) | Features | Level |
|---|---|---|---|
| Kitchen | 5.24 x 4.53 m | B/I Dishwasher, Combined w/Dining | Main |
| Living Room | 3.96 x 4.23 m | N/A | Main |
| Bathroom | 1.84 x 2.44 m | N/A | Main |
| Bedroom 2 | 3.53 x 3.1 m | N/A | Main |
About 69 Ninth Street
Welcome to this charming family home in Earlton, offering comfort and convenience on a corner location! The main floor features 3 bedrooms, a bright eat-in kitchen, living room, and the convenience of main floor laundry. You will also find a 4-piece bathroom. The finished basement expands your living space with 2 additional bedrooms, a rec room, and a bonus room that's perfect for any need, along with a 3-piece bathroom. Outside, you'll love the relaxing rear deck, a generous shed for extra storage, and a drive-through driveway for added ease. This home ideal for your growing family!
Home Overview
Last updated
Jun 12
Virtual tour
None
Basement information
Partially Finished
Building size
--
Status
In-Active
Property sub type
Detached
Maintenance fee
$N/A
Year built
2024
Additional Details
Price Comparison
Location

Angela Yang
Sales Representative, ANCHOR NEW HOMES INC.
MORTGAGE INFO
ESTIMATED PAYMENT
Some information about this property - Ninth Street

Book a Showing
Tour this home with Angela
I agree to receive marketing and customer service calls and text messages from Condomonk. Consent is not a condition of purchase. Msg/data rates may apply. Msg frequency varies. Reply STOP to unsubscribe. Privacy Policy & Terms of Service.












