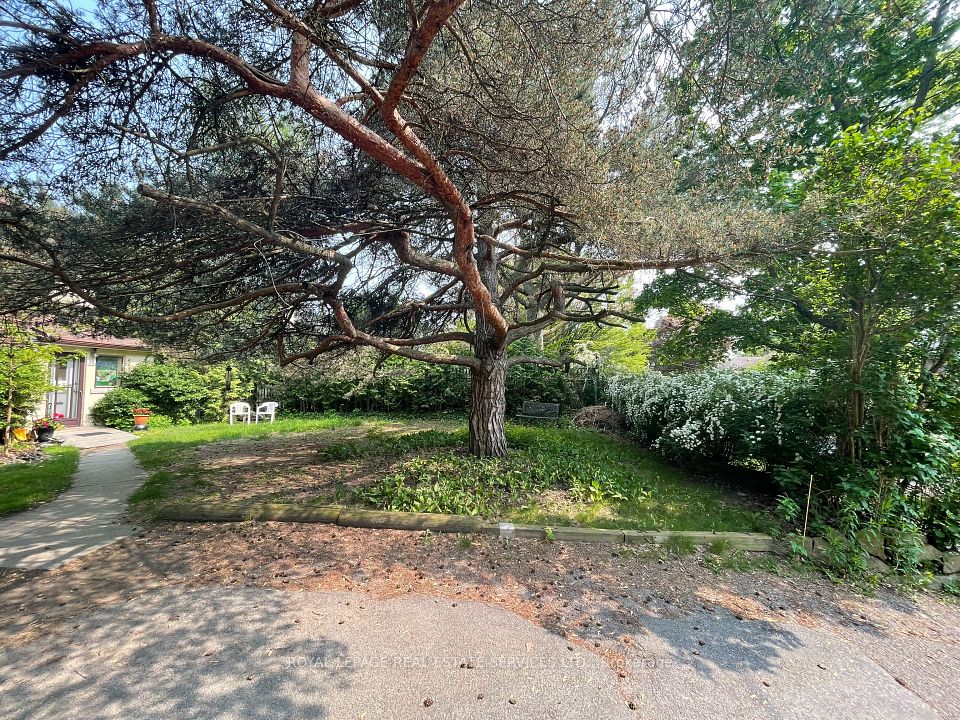$2,750
Last price change Jul 2
69 Samson Crescent, Toronto E09, ON M1G 1N2
Property Description
Property type
Upper Level
Lot size
N/A
Style
Bungalow
Approx. Area
1100-1500 Sqft
Room Information
| Room Type | Dimension (length x width) | Features | Level |
|---|---|---|---|
| Kitchen | 6.59 x 2.93 m | Renovated, Eat-in Kitchen, Overlooks Garden | Ground |
| Dining Room | 2.74 x 4.33 m | Combined w/Living, Laminate | Ground |
| Living Room | 3.05 x 4.33 m | Picture Window, Laminate | Ground |
| Primary Bedroom | 3.54 x 3.66 m | Closet, Laminate | Ground |
About 69 Samson Crescent
Beautiful, bright, renovated Bungalow, quite cres. within walking distance to park, transit, schools and shopping plaza. Use a private Yard, 2 parking spots, 1 in garage with entrance to large foyer(could be used as office) had front and rear entrance. Eat in kitchen with lots of cabinets and dishwasher. Laundry room located in room bottom of stairs shared with basement occupants. Utility cost based on # of Occupants in %
Home Overview
Last updated
Jul 2
Virtual tour
None
Basement information
None
Building size
--
Status
In-Active
Property sub type
Upper Level
Maintenance fee
$N/A
Year built
--
Additional Details
Location

Angela Yang
Sales Representative, ANCHOR NEW HOMES INC.
Some information about this property - Samson Crescent

Book a Showing
Tour this home with Angela
I agree to receive marketing and customer service calls and text messages from Condomonk. Consent is not a condition of purchase. Msg/data rates may apply. Msg frequency varies. Reply STOP to unsubscribe. Privacy Policy & Terms of Service.












