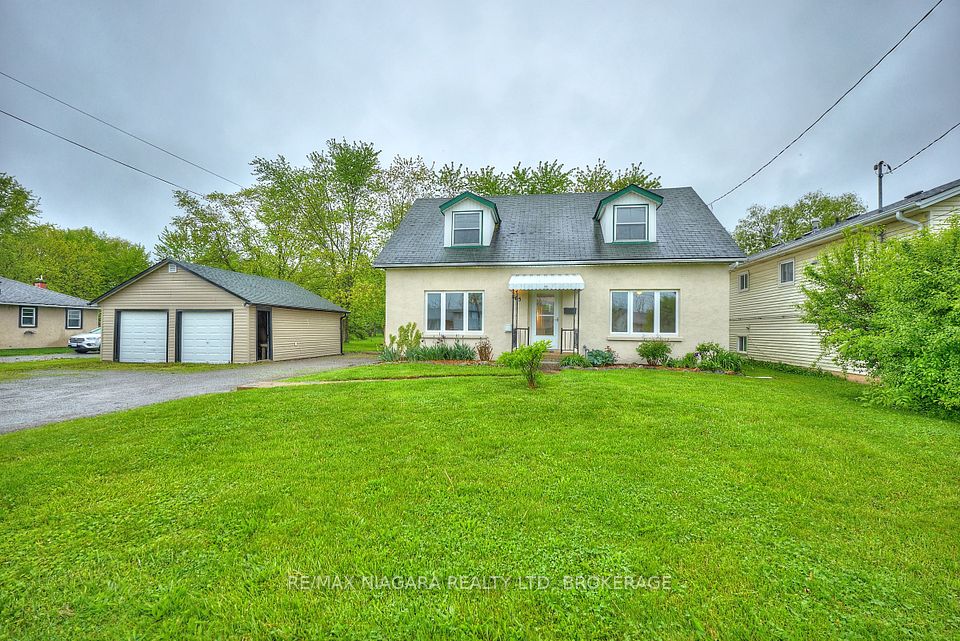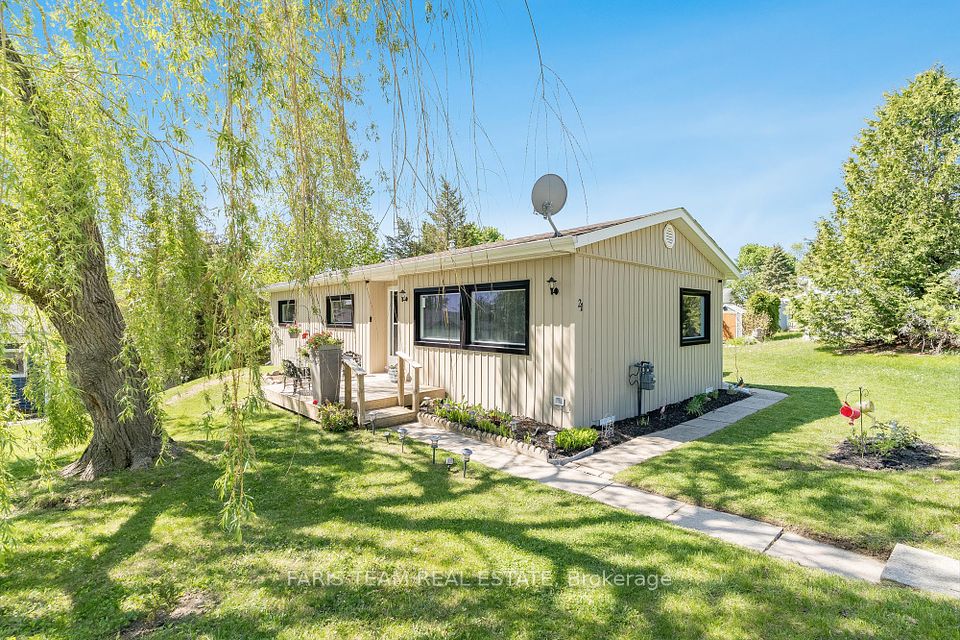$669,000
696 Skyline Road, Selwyn, ON K0L 1T0
Property Description
Property type
Detached
Lot size
.50-1.99
Style
Bungalow
Approx. Area
700-1100 Sqft
Room Information
| Room Type | Dimension (length x width) | Features | Level |
|---|---|---|---|
| Living Room | 3.54 x 4.1 m | N/A | Main |
| Kitchen | 3.55 x 6.37 m | N/A | Main |
| Primary Bedroom | 3.54 x 3.1 m | N/A | Main |
| Bedroom 2 | 3.51 x 2.6 m | N/A | Main |
About 696 Skyline Road
A lovely brick bungalow situated on just over 1/2 acre in Ennismore. This home has been well maintained and shows pride of ownership. 3 bedrooms and a renovated 4 piece bath are located on the main floor; the bright airy kitchen/dining area has a newer garden door leading to a deck overlooking the private yard. The lower level has a large family room with a gas fireplace, den, storage room, and a laundry/utility room. A/C 2006, Shingles 2023, Front porch 2021, Building Location Survey 1987, and a convenient access directly from the garage to the house. The L shaped driveway offers ample parking and easy turn around. This pre-inspected home is sure to please.
Home Overview
Last updated
Jun 26
Virtual tour
None
Basement information
Partially Finished, Full
Building size
--
Status
In-Active
Property sub type
Detached
Maintenance fee
$N/A
Year built
2025
Additional Details
Price Comparison
Location

Angela Yang
Sales Representative, ANCHOR NEW HOMES INC.
MORTGAGE INFO
ESTIMATED PAYMENT
Some information about this property - Skyline Road

Book a Showing
Tour this home with Angela
I agree to receive marketing and customer service calls and text messages from Condomonk. Consent is not a condition of purchase. Msg/data rates may apply. Msg frequency varies. Reply STOP to unsubscribe. Privacy Policy & Terms of Service.












