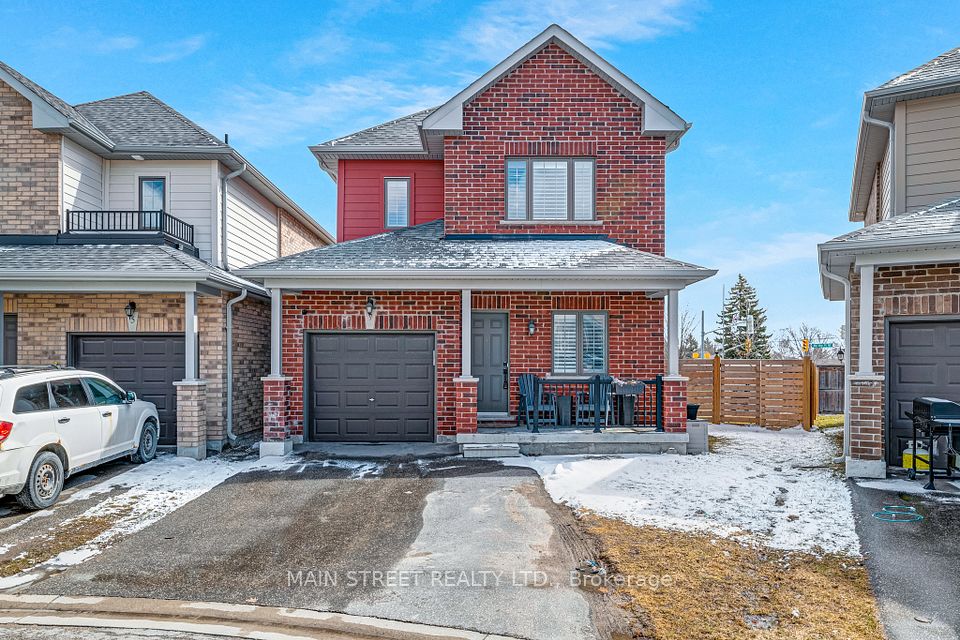$1,189,999
7 Barnyard Trail, Barrie, ON L9J 0Y1
Property Description
Property type
Detached
Lot size
N/A
Style
2-Storey
Approx. Area
2000-2500 Sqft
Room Information
| Room Type | Dimension (length x width) | Features | Level |
|---|---|---|---|
| Bedroom 3 | 3.9 x 4.11 m | Closet | Second |
| Bedroom 4 | 2.98 x 2.86 m | Closet | Second |
| Laundry | 2.43 x 1.85 m | Laundry Sink, Closet Organizers | Second |
| Other | 1.21 x 2.43 m | Linen Closet | Second |
About 7 Barnyard Trail
Welcome to this rare gem in South Barrie! Set on the deepest ravine lot in the community, this premium fully loaded 2476 sq ft home backs onto a serene park and blends luxury with functionality. Featuring a full brick exterior, 9-ft ceilings, marble tile flooring, premium hardwood, and custom blinds throughout. The designer kitchen boasts SS appliances, a marble island, and flows into the great room perfect for entertaining. A main floor office adds flexibility. Upstairs offers 4spacious bedrooms, laundry, and bonus storage. The primary suite includes dual walk-in closets. With potential for a separate entrance, it's ideal for multi-generational living. Minutes to South Barrie GO, Costco, top schools, and parks. Includes Tarion Warranty. A rare ravine-view home with top-tier upgrades in one of Barries most desirable areas.
Home Overview
Last updated
10 hours ago
Virtual tour
None
Basement information
Full, Unfinished
Building size
--
Status
In-Active
Property sub type
Detached
Maintenance fee
$N/A
Year built
--
Additional Details
Price Comparison
Location

Angela Yang
Sales Representative, ANCHOR NEW HOMES INC.
MORTGAGE INFO
ESTIMATED PAYMENT
Some information about this property - Barnyard Trail

Book a Showing
Tour this home with Angela
I agree to receive marketing and customer service calls and text messages from Condomonk. Consent is not a condition of purchase. Msg/data rates may apply. Msg frequency varies. Reply STOP to unsubscribe. Privacy Policy & Terms of Service.












