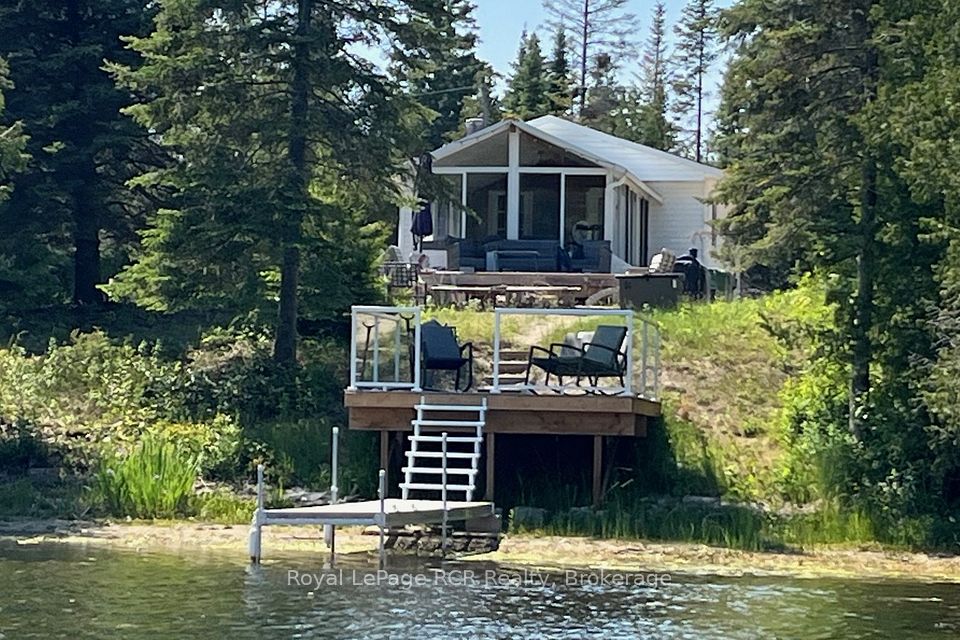$1,899
7 Bonsai Lane, Brampton, ON L7A 0T9
Property Description
Property type
Detached
Lot size
N/A
Style
2-Storey
Approx. Area
2000-2500 Sqft
Room Information
| Room Type | Dimension (length x width) | Features | Level |
|---|---|---|---|
| Living Room | 5.05 x 3.3 m | Laminate, Pot Lights, Combined w/Living | Lower |
| Dining Room | 2.75 x 3.3 m | Laminate, Pot Lights, Combined w/Living | Lower |
| Kitchen | 3.75 x 3.3 m | Laminate, Stainless Steel Appl | Lower |
| Primary Bedroom | 3.05 x 2.55 m | Laminate, Closet, Window | Lower |
About 7 Bonsai Lane
Spacious and Upgraded Legal Two Bedroom basement apartment for lease Located In Northwest Community of Brampton. There's Nothing To Do But Move In! This upgraded basement apartment Is Very Bright And Welcoming, Offers 2 Good Size Bedrooms with Closet space & 1 full Washroom, Open concept Living and Dining space, Premium Laminate flooring throughout, Spacious Kitchen With S/S Appliances, Separate side entrance and Separate Laundry, Side walk path to the Front-yard. Walk to Mt. Pleasant Go Station, Public Transit, Shopping plaza, Schools, Parks, and Library. Mins to Hwy410/407/401 and Community Centre - An Excellent property in a prime location - A must See!!-All Utilities (25%)including HWT To Be Paid By Tenant.
Home Overview
Last updated
8 hours ago
Virtual tour
None
Basement information
Apartment, Separate Entrance
Building size
--
Status
In-Active
Property sub type
Detached
Maintenance fee
$N/A
Year built
--
Additional Details
Location

Angela Yang
Sales Representative, ANCHOR NEW HOMES INC.
Some information about this property - Bonsai Lane

Book a Showing
Tour this home with Angela
I agree to receive marketing and customer service calls and text messages from Condomonk. Consent is not a condition of purchase. Msg/data rates may apply. Msg frequency varies. Reply STOP to unsubscribe. Privacy Policy & Terms of Service.












