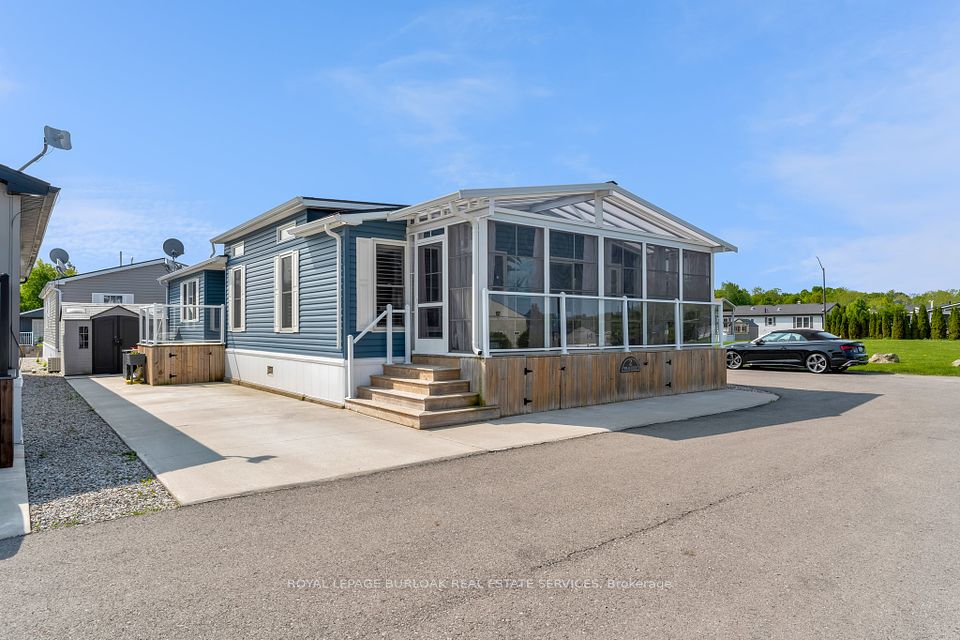$759,000
7 Brimley Road, Toronto E08, ON M1M 3W3
Property Description
Property type
Modular Home
Lot size
N/A
Style
2-Storey
Approx. Area
700-1100 Sqft
Room Information
| Room Type | Dimension (length x width) | Features | Level |
|---|---|---|---|
| Living Room | 4.67 x 3.4 m | Bamboo, Fireplace, W/O To Deck | Main |
| Dining Room | 3.51 x 2.79 m | Bamboo, Open Concept, Combined w/Kitchen | Main |
| Kitchen | 3.51 x 3.2 m | Bamboo, Centre Island, Overlooks Living | Main |
| Primary Bedroom | 4.67 x 3.51 m | Bamboo, Double Closet, W/O To Sundeck | Second |
About 7 Brimley Road
Not many Torontonians know about this hidden treasure tucked away in the waterfront float homes community. You can live there year-round, unaware that you are in the big city. The two-story house has two bedrooms, one regular bathroom with a tub and one powder room. On each level there is an access to the deck with breath taking view of the lake and far away vistas. Main floor has an open concept kitchen combined with a living and dining area. This is a fully functional home, with the spectacular calming presence of the lake.To fully appreciate its uniqueness, you need to come and experience this amazing location, see the view of the lake and the entire Bluffers Park. Close to a Go Station, nearby stores on Kingston with easy access to downtown Toronto!
Home Overview
Last updated
Jun 27
Virtual tour
None
Basement information
None
Building size
--
Status
In-Active
Property sub type
Modular Home
Maintenance fee
$N/A
Year built
--
Additional Details
Price Comparison
Location

Angela Yang
Sales Representative, ANCHOR NEW HOMES INC.
MORTGAGE INFO
ESTIMATED PAYMENT
Some information about this property - Brimley Road

Book a Showing
Tour this home with Angela
I agree to receive marketing and customer service calls and text messages from Condomonk. Consent is not a condition of purchase. Msg/data rates may apply. Msg frequency varies. Reply STOP to unsubscribe. Privacy Policy & Terms of Service.












