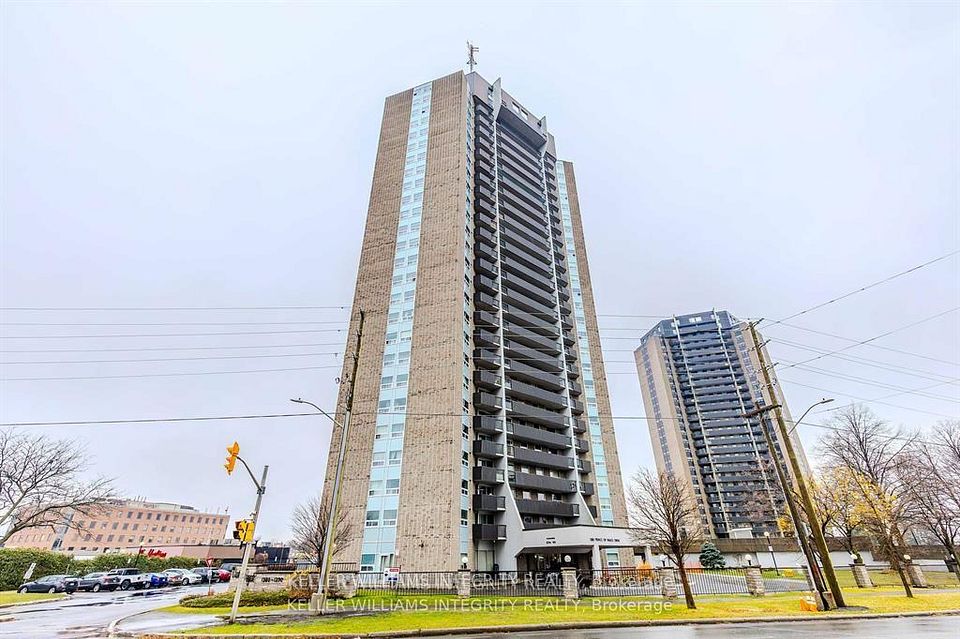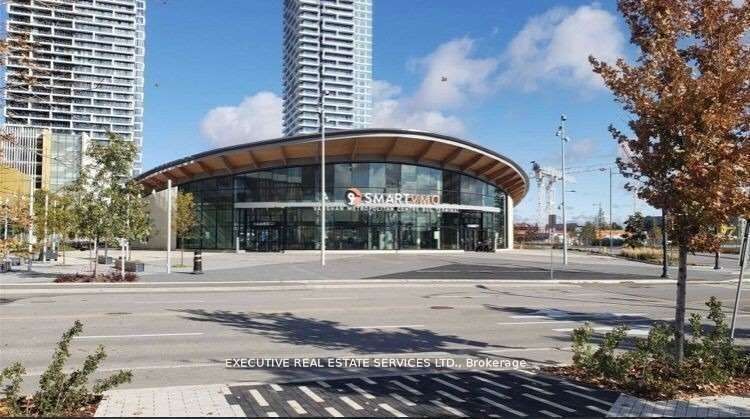$3,000
7 Concorde Place, Toronto C13, ON M3C 3N4
Property Description
Property type
Condo Apartment
Lot size
N/A
Style
Apartment
Approx. Area
1000-1199 Sqft
Room Information
| Room Type | Dimension (length x width) | Features | Level |
|---|---|---|---|
| Living Room | 4.7 x 6.01 m | Laminate, Combined w/Dining, NE View | Main |
| Dining Room | 4.7 x 6.01 m | Laminate, Combined w/Dining, NE View | Main |
| Kitchen | 2.59 x 2.13 m | Quartz Counter | Main |
| Primary Bedroom | 5.06 x 3.6 m | Hardwood Floor, 4 Pc Ensuite, East View | Main |
About 7 Concorde Place
Welcome to Concorde Park! Beautiful, spacious 1100+ sq ft 2-bedroom+den/2-bath corner suite with incredible views overlooking vast amount of serene greenspace! Tons of natural light, ample living space, two great sized bedrooms, and a picturesque solarium/den perfect for a home office with inspiring panoramic views. Tucked away kitchen with quartz counters and great counterspace, and a separate laundry area for additional in-suite storage. Wonderful building amenities: 24-hour concierge, pool, hot tub, sauna, gym, party room, squash courts, tennis courts, library, guest suites, visitor parking, and more. Very quick access to the DVP, Aga Khan Museum, walking trails and more! 10 mins walk to upcoming Eglinton LRT. **One parking spot included. **Can be leased fully or partially furnished as well.
Home Overview
Last updated
5 hours ago
Virtual tour
None
Basement information
None
Building size
--
Status
In-Active
Property sub type
Condo Apartment
Maintenance fee
$N/A
Year built
--
Additional Details
Location

Angela Yang
Sales Representative, ANCHOR NEW HOMES INC.
Some information about this property - Concorde Place

Book a Showing
Tour this home with Angela
I agree to receive marketing and customer service calls and text messages from Condomonk. Consent is not a condition of purchase. Msg/data rates may apply. Msg frequency varies. Reply STOP to unsubscribe. Privacy Policy & Terms of Service.












