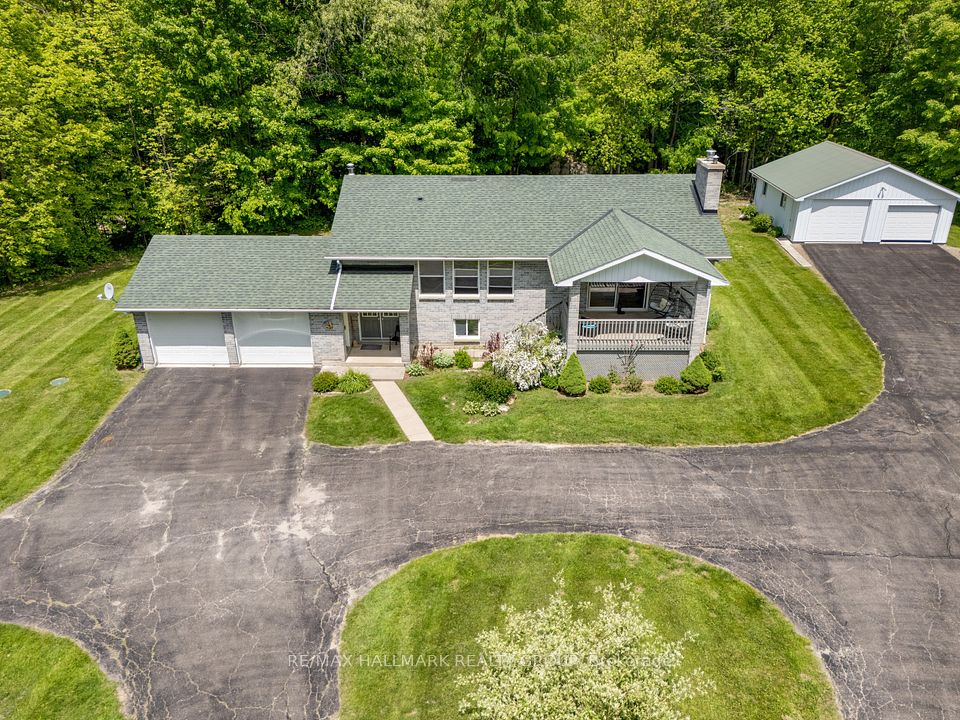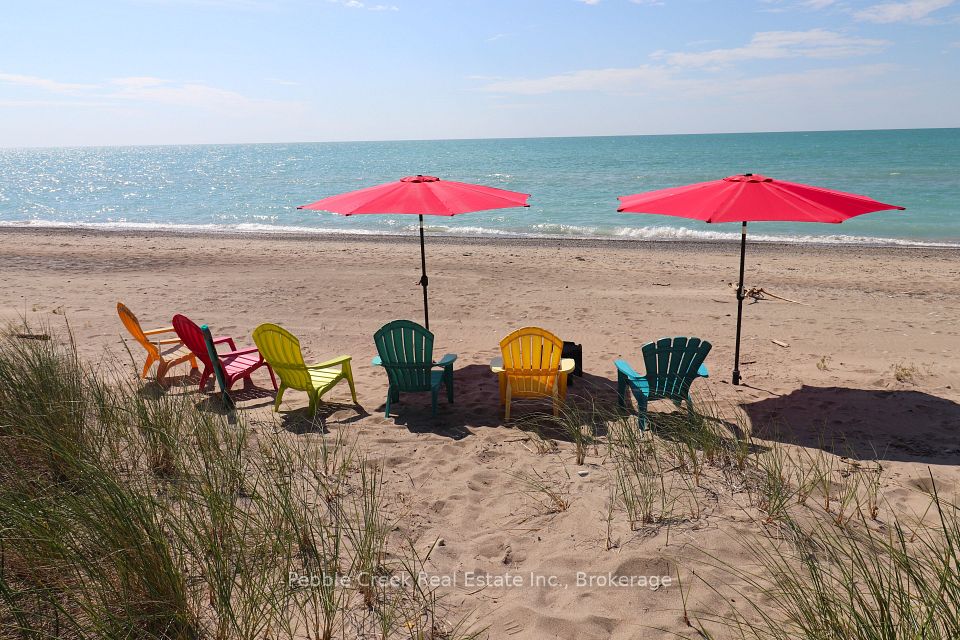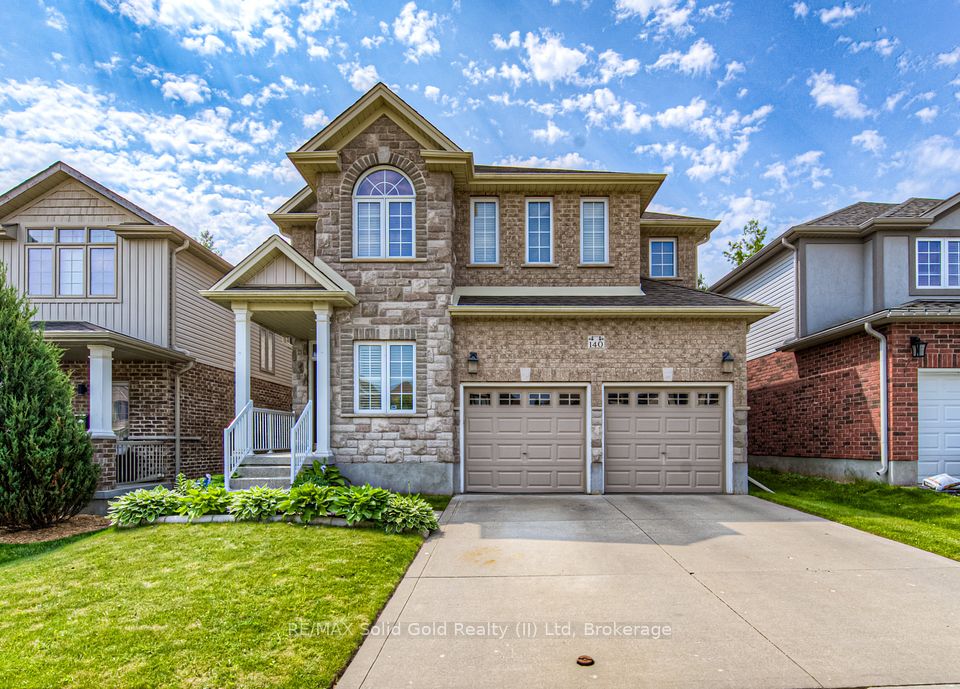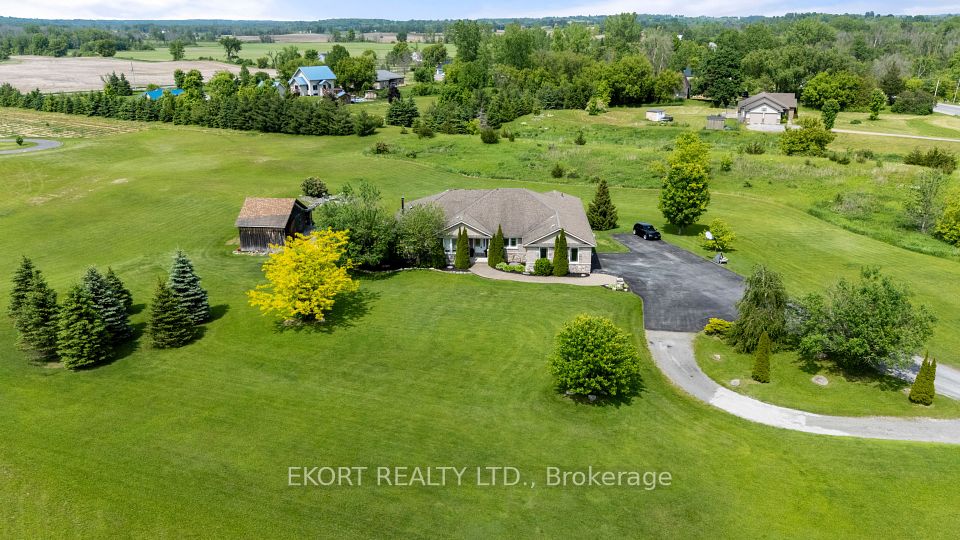$1,298,000
7 Doddington Drive, Toronto W07, ON M8Y 1S3
Property Description
Property type
Detached
Lot size
N/A
Style
Bungalow
Approx. Area
700-1100 Sqft
Room Information
| Room Type | Dimension (length x width) | Features | Level |
|---|---|---|---|
| Living Room | 4.71 x 4.47 m | Large Window, Fireplace, Hardwood Floor | Main |
| Dining Room | 4.47 x 3.04 m | Large Window, Combined w/Living, Hardwood Floor | Main |
| Kitchen | 3.5 x 3.44 m | Breakfast Area, Window, Tile Floor | Main |
| Primary Bedroom | 3.33 x 2.9 m | Window, Large Closet, Hardwood Floor | Main |
About 7 Doddington Drive
Rare opportunity in the heart of Etobicoke! This well-kept home sits on a large premium lot in one of the most friendly and desirable neighborhoods, offering a spacious layout ideal for investors or anyone looking to build their dream home. Highlights include two kitchens, a bright sunroom, and a massive backyard with endless potential. No sidewalk and a wide private driveway for added convenience. Just minutes to the lake, High Park, Humber River Park, and a 10-minute drive to the subway station. Quick access to the QEW and all major amenities. BONUS: AN EXISTING GARDEN SUITE equipped with a functional kitchen and bathroom, electric heating, and plumbing, perfect for extended family, guests, or rental potential.
Home Overview
Last updated
7 hours ago
Virtual tour
None
Basement information
Finished
Building size
--
Status
In-Active
Property sub type
Detached
Maintenance fee
$N/A
Year built
--
Additional Details
Price Comparison
Location

Angela Yang
Sales Representative, ANCHOR NEW HOMES INC.
MORTGAGE INFO
ESTIMATED PAYMENT
Some information about this property - Doddington Drive

Book a Showing
Tour this home with Angela
I agree to receive marketing and customer service calls and text messages from Condomonk. Consent is not a condition of purchase. Msg/data rates may apply. Msg frequency varies. Reply STOP to unsubscribe. Privacy Policy & Terms of Service.












