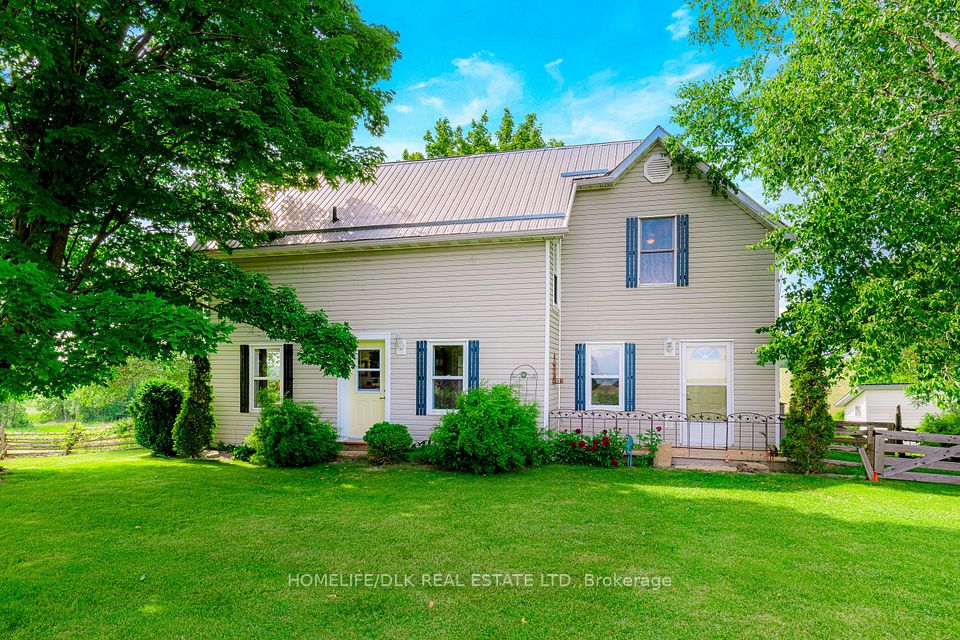$629,900
7 Eakins Crescent, Kawartha Lakes, ON K9V 6H8
Property Description
Property type
Detached
Lot size
N/A
Style
Bungalow
Approx. Area
1100-1500 Sqft
Room Information
| Room Type | Dimension (length x width) | Features | Level |
|---|---|---|---|
| Living Room | 3.65 x 4.57 m | N/A | Main |
| Kitchen | 5.48 x 4.41 m | Eat-in Kitchen, Sliding Doors | Main |
| Primary Bedroom | 4.26 x 3.35 m | 3 Pc Ensuite | Main |
| Bedroom 2 | 3.12 x 3.04 m | N/A | Main |
About 7 Eakins Crescent
Location, Location, Location! This all brick bungalow is situated on a spacious corner lot in an extremely desirable, well maintained neighborhood close to parks, hospital and all amenities. With 2+1 bedrooms and 3 full bathrooms including a master ensuite. Welcoming front porch and relaxing rear yard deck with gazebo provides room to relax and outdoor dining options. Super convenient feature here is the bonus 2 driveways ideal for parking that utility trailer, camper or simply designate a his and hers parking area since one has access into the single car garage with convenient house entry. The fully finished lower level has plenty of storage room, a 4pc bathroom, 1 bedroom and rec room ideal for guest or family gatherings. Newer gas furnace, central air, paved driveway and main floor crown moulding top off the amenities in this move in ready home.
Home Overview
Last updated
8 hours ago
Virtual tour
None
Basement information
Finished, Full
Building size
--
Status
In-Active
Property sub type
Detached
Maintenance fee
$N/A
Year built
--
Additional Details
Price Comparison
Location

Angela Yang
Sales Representative, ANCHOR NEW HOMES INC.
MORTGAGE INFO
ESTIMATED PAYMENT
Some information about this property - Eakins Crescent

Book a Showing
Tour this home with Angela
I agree to receive marketing and customer service calls and text messages from Condomonk. Consent is not a condition of purchase. Msg/data rates may apply. Msg frequency varies. Reply STOP to unsubscribe. Privacy Policy & Terms of Service.












