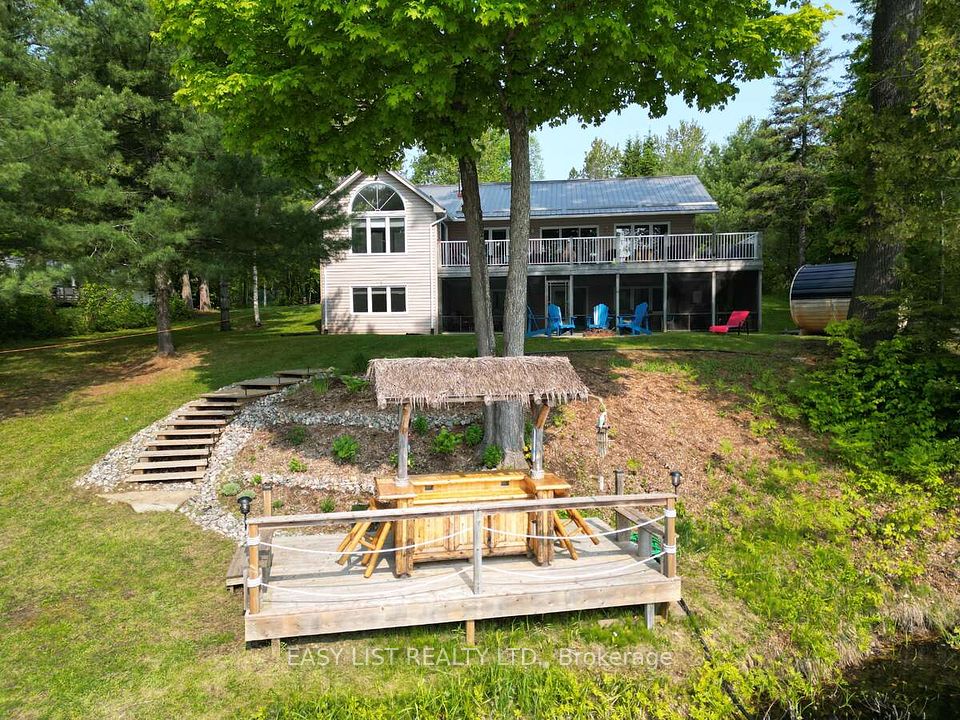$799,000
7 Flempton Crescent, Toronto E04, ON M1K 3B3
Property Description
Property type
Detached
Lot size
N/A
Style
1 1/2 Storey
Approx. Area
1100-1500 Sqft
Room Information
| Room Type | Dimension (length x width) | Features | Level |
|---|---|---|---|
| Living Room | 4.5 x 3.2 m | Hardwood Floor, Combined w/Dining, Large Window | Main |
| Dining Room | 3.2 x 2.3 m | Hardwood Floor, Combined w/Living, Open Concept | Main |
| Kitchen | 3.7 x 3 m | Ceramic Floor, B/I Dishwasher, Backsplash | Main |
| Bedroom | 3.7 x 3.2 m | Hardwood Floor, B/I Closet, Overlooks Backyard | Main |
About 7 Flempton Crescent
Nestled In The Heart Of Family-Friendly Ionview Park, This Well-Loved Home Is The Ultimate Entertainer's Dream! Thoughtfully Maintained, Awaiting Your Final Touches. The Spacious Main Floor Offers A Perfect Blend Of Function And Flair - Ideal For Hosting Everything From Cozy Dinners To Vibrant Celebrations. Step Outside And Prepare To Be "Wowed": The Backyard Is A True Show-Stopper! Landscaped And Designed For Enjoyment, It Features Multiple Seating Zones, Lush Greenery And Space For Outdoor Dining, Lounging And Unforgettable Summer Nights. A Rare Bonus - The Private Studio Apartment With Separate Entrance. Whether You're Looking For Rental Income, Guest Suite Or Additional Living Space. Located Steps From Up And Coming Eglinton LRT (School Right Across The Street), This Home Is More Than Move-In Ready! It's Ready To Impress!
Home Overview
Last updated
10 hours ago
Virtual tour
None
Basement information
Separate Entrance, Walk-Up
Building size
--
Status
In-Active
Property sub type
Detached
Maintenance fee
$N/A
Year built
2024
Additional Details
Price Comparison
Location

Angela Yang
Sales Representative, ANCHOR NEW HOMES INC.
MORTGAGE INFO
ESTIMATED PAYMENT
Some information about this property - Flempton Crescent

Book a Showing
Tour this home with Angela
I agree to receive marketing and customer service calls and text messages from Condomonk. Consent is not a condition of purchase. Msg/data rates may apply. Msg frequency varies. Reply STOP to unsubscribe. Privacy Policy & Terms of Service.












