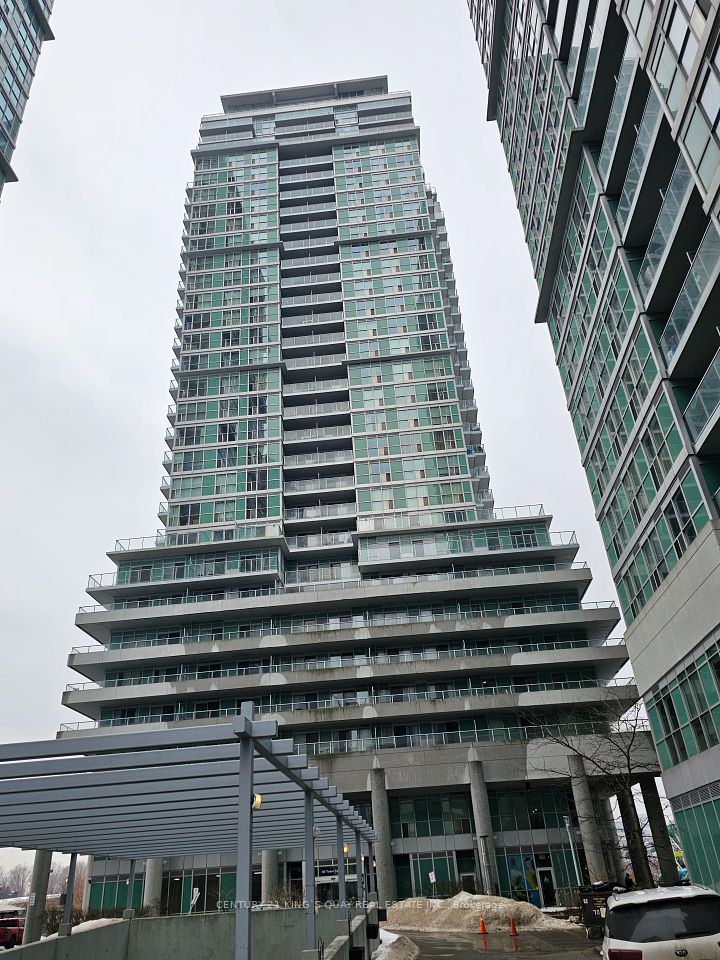$2,400
7 Golden Lion Heights, Toronto C14, ON M2M 0C1
Property Description
Property type
Condo Apartment
Lot size
N/A
Style
Apartment
Approx. Area
500-599 Sqft
Room Information
| Room Type | Dimension (length x width) | Features | Level |
|---|---|---|---|
| Bedroom | 3.15 x 3 m | Laminate, Large Window | Flat |
| Living Room | 2.92 x 3.45 m | Laminate, W/O To Balcony | Flat |
| Dining Room | 2.29 x 3.05 m | Laminate, Open Concept, Quartz Counter | Flat |
| Kitchen | 2.29 x 3.05 m | Laminate, B/I Appliances | Flat |
About 7 Golden Lion Heights
This stylish condo at M2M Condos offers 568 square feet of well-designed living space, perfect for professionals or small families. It includes a versatile den, suitable for a home office or guest room, and comes with a locker for additional storage. The unit features modern finishes, including 9-foot ceilings and a kitchen equipped with integrated appliances, ensuring a comfortable and contemporary living experience. Situated in North York, the condo is just a short walk from Finch Station, providing seamless access to the subway, GO Bus, and YRT. The vibrant Yonge Street corridor nearby is rich with dining, shopping, and entertainment options, making it a convenient and dynamic place to live.
Home Overview
Last updated
1 day ago
Virtual tour
None
Basement information
None
Building size
--
Status
In-Active
Property sub type
Condo Apartment
Maintenance fee
$N/A
Year built
--
Additional Details
Location

Angela Yang
Sales Representative, ANCHOR NEW HOMES INC.
Some information about this property - Golden Lion Heights

Book a Showing
Tour this home with Angela
I agree to receive marketing and customer service calls and text messages from Condomonk. Consent is not a condition of purchase. Msg/data rates may apply. Msg frequency varies. Reply STOP to unsubscribe. Privacy Policy & Terms of Service.












